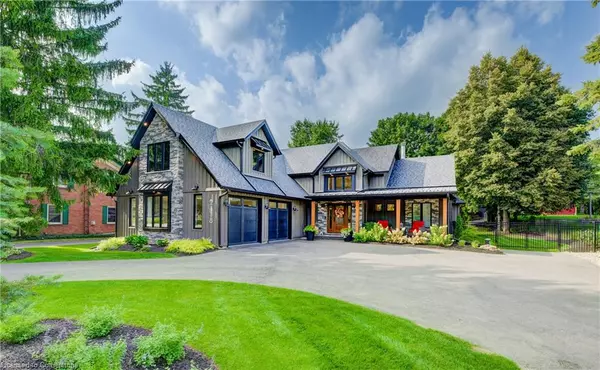For more information regarding the value of a property, please contact us for a free consultation.
Key Details
Sold Price $2,289,900
Property Type Single Family Home
Sub Type Single Family Residence
Listing Status Sold
Purchase Type For Sale
Square Footage 3,281 sqft
Price per Sqft $697
MLS Listing ID 40645298
Sold Date 09/18/24
Style Bungaloft
Bedrooms 3
Full Baths 3
Abv Grd Liv Area 3,281
Originating Board Waterloo Region
Year Built 2022
Annual Tax Amount $4,738
Property Sub-Type Single Family Residence
Property Description
1/2+ ACRE - 5 MIN. from Kitchener in the rural Hamlet of Shingletown come and experience this completely renovated (2022) Executive Home crafted by Designer Debra Salmoni (Scott's Vacation House Rules)! Enter and enjoy the experience of the Open-Concept living area showcasing refined taste and spectacular design! Your tour beings with the heart of the home being undoubtedly the gourmet Kitchen and amazing Great Room. All the homes cabinets have been crafted by Master Artisans from Bellini Custom Cabinetry with the kitchen featuring Monogram, Fisher Paykel and Kitchen Aid appliances. The Massive Kitchen Island overlooks the Dining and Living room area which are complimented by Cathedral Ceilings, Floor to Ceiling Windows spanning the back of the home, and Custom Recessed Cabinetry surrounding the Open Flame gas/wood Convertible Fireplace. The Bathrooms in the home are outfitted with fine fixtures and flooring. The Primary Suite is a haven of luxury featuring an Ensuite Bath that offers a deep soaking tub, a frameless glass shower, and dual vanities. Two extra Bedrooms, custom Bath and amazing "BLACK" Family/Office room are on the upper level providing a relaxing and quiet retreat. Throughout the home the fixtures in bronze have been meticulously curated to enhance the ambiance, chosen not only for their functionality, but also for their ability to add a touch of elegance to each room. This interior is more than just a living space; it's a testament to superior design and highest standards of quality. Every detail has been thoughtfully selected to create an environment that is as comfortable as it is luxurious. The basement level features a separate entrance, egress windows & is separately zoned for future development. The home is designed to bring the outside in with windows spanning the back of the home. The garage is insulated and heated with epoxy floor. Finally, the fully fenced 1/2+ acre is professionally landscaped/designed to provide beauty and privacy.
Location
Province ON
County Waterloo
Area 6 - Wilmot Township
Zoning Res Z2
Direction Hwy 7/8 toward Stratford, Queen St Exit, left on Queen toward New Dundee, right on Bleams
Rooms
Other Rooms Shed(s)
Basement Development Potential, Separate Entrance, Walk-Up Access, Full, Unfinished, Sump Pump
Kitchen 1
Interior
Interior Features Central Vacuum, Air Exchanger, Auto Garage Door Remote(s), Built-In Appliances, Ceiling Fan(s), In-law Capability, Separate Heating Controls, Sewage Pump, Upgraded Insulation, Ventilation System, Water Treatment, Wet Bar
Heating Fireplace-Gas, Forced Air, Natural Gas, Heat Pump, Radiant Floor
Cooling Central Air, Energy Efficient, Humidity Control, Radiant Floor
Fireplaces Number 2
Fireplaces Type Family Room, Heatilator, Living Room, Gas
Fireplace Yes
Window Features Window Coverings
Appliance Bar Fridge, Oven, Water Heater Owned, Water Purifier, Water Softener, Built-in Microwave, Dishwasher, Dryer, Hot Water Tank Owned, Microwave, Range Hood, Refrigerator, Satellite Dish, Stove, Washer, Wine Cooler
Laundry Electric Dryer Hookup, Inside, Laundry Room, Main Level, Sink, Washer Hookup
Exterior
Exterior Feature Awning(s), Backs on Greenbelt, Fishing, Landscaped, Privacy
Parking Features Attached Garage, Garage Door Opener, Asphalt, Circular
Garage Spaces 2.0
Fence Full
Utilities Available Cell Service, Electricity Connected, Garbage/Sanitary Collection, High Speed Internet Avail, Natural Gas Connected, Recycling Pickup, Street Lights, Phone Available
View Y/N true
View Forest, Meadow, Pasture
Roof Type Asphalt Shing,Metal
Porch Deck, Patio, Porch
Lot Frontage 92.36
Lot Depth 252.08
Garage Yes
Building
Lot Description Rural, Airport, Ample Parking, Arts Centre, Business Centre, Dog Park, Near Golf Course, Greenbelt, Highway Access, Hospital, Landscaped, Library, Major Highway, Open Spaces, Park, Place of Worship, Quiet Area, Rec./Community Centre, Regional Mall, School Bus Route, Schools, Shopping Nearby, Skiing, Trails
Faces Hwy 7/8 toward Stratford, Queen St Exit, left on Queen toward New Dundee, right on Bleams
Foundation Poured Concrete
Sewer Septic Tank
Water Drilled Well
Architectural Style Bungaloft
Structure Type Board & Batten Siding,Stone
New Construction No
Others
Senior Community false
Tax ID 221870030
Ownership Freehold/None
Read Less Info
Want to know what your home might be worth? Contact us for a FREE valuation!

Our team is ready to help you sell your home for the highest possible price ASAP
GET MORE INFORMATION




