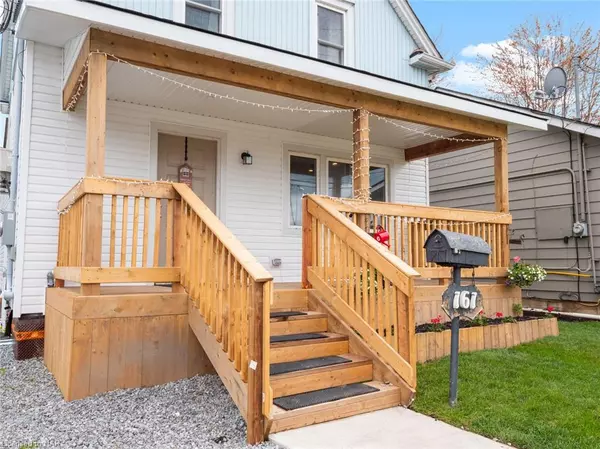For more information regarding the value of a property, please contact us for a free consultation.
Key Details
Sold Price $475,000
Property Type Single Family Home
Sub Type Single Family Residence
Listing Status Sold
Purchase Type For Sale
Square Footage 1,800 sqft
Price per Sqft $263
MLS Listing ID 40595543
Sold Date 09/19/24
Style 2.5 Storey
Bedrooms 4
Full Baths 3
Abv Grd Liv Area 1,800
Originating Board Niagara
Annual Tax Amount $2,089
Property Description
Welcome to your dream home, perfectly situated across from the park, library, church, and schools. With a
covered front porch and a recently renovated interior, this house is the epitome of comfort and convenience.
Step inside and be captivated by the spacious layout and seamless flow. The highlight of the home is the
expansive kitchen, featuring a large island and beautiful granite countertops. It's a chef's paradise and an
entertainer's dream. No more hauling laundry up and down stairs - the second-floor laundry room,
conveniently located near the bedrooms, adds a new level of ease to your daily routine. With four bedrooms
and three bathrooms, there's plenty of space for everyone. Each room is thoughtfully designed with ample
space and natural light. The upgraded lighting throughout the house adds a touch of elegance. But it doesn't
stop there! The covered front porch provides a serene spot to sip your morning coffee while enjoying the park
views. It's the perfect place to unwind and soak in the tranquility of your surroundings. This home offers a
harmonious blend of indoor and outdoor living, making it ideal for those seeking a peaceful retreat in a
vibrant community. With its prime location, exceptional features, and recent renovations, this house
embodies modern living at its finest. Don't miss out on the opportunity to call this extraordinary property your
own. Contact us today to schedule a tour and experience the magic of your future home. Your dream lifestyle
awaits!
Location
Province ON
County Niagara
Area Fort Erie
Zoning R2
Direction CENTRAL AVENUE & GILMORE ROAD
Rooms
Basement Full, Unfinished
Kitchen 1
Interior
Heating Forced Air, Natural Gas
Cooling Central Air
Fireplace No
Window Features Window Coverings
Appliance Water Heater, Built-in Microwave, Dishwasher, Dryer, Refrigerator, Stove, Washer
Exterior
Garage Gravel
Waterfront Description Lake Privileges,River/Stream
View Y/N true
View Park/Greenbelt
Roof Type Asphalt Shing
Lot Frontage 50.0
Lot Depth 100.0
Garage No
Building
Lot Description Urban, Rectangular, Ample Parking, Dog Park, Near Golf Course, Greenbelt, Highway Access, Hospital, Landscaped, Library, Marina, Open Spaces, Park, Place of Worship, Playground Nearby, Public Parking, Public Transit, Quiet Area, School Bus Route, Schools, Shopping Nearby, Trails
Faces CENTRAL AVENUE & GILMORE ROAD
Foundation Concrete Block, Poured Concrete
Sewer Sewer (Municipal)
Water Municipal
Architectural Style 2.5 Storey
Structure Type Vinyl Siding,Wood Siding
New Construction No
Others
Senior Community false
Tax ID 644720021
Ownership Freehold/None
Read Less Info
Want to know what your home might be worth? Contact us for a FREE valuation!

Our team is ready to help you sell your home for the highest possible price ASAP
GET MORE INFORMATION





