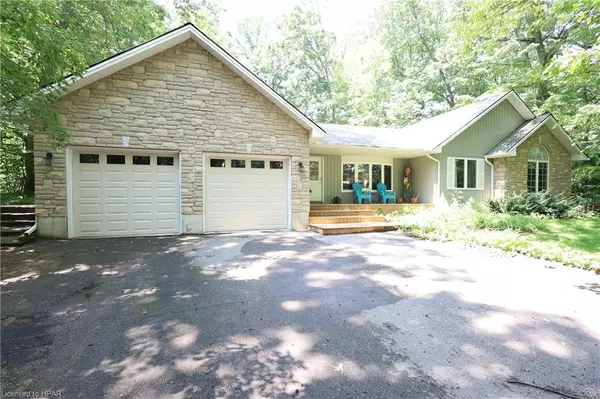For more information regarding the value of a property, please contact us for a free consultation.
Key Details
Sold Price $940,000
Property Type Single Family Home
Sub Type Single Family Residence
Listing Status Sold
Purchase Type For Sale
Square Footage 2,004 sqft
Price per Sqft $469
MLS Listing ID 40628691
Sold Date 09/14/24
Style Bungalow
Bedrooms 4
Full Baths 4
Abv Grd Liv Area 3,267
Originating Board Huron Perth
Annual Tax Amount $5,644
Property Description
Welcome to 10346 Riverside Drive in the coveted subdivision of Southcott Pines in Grand Bend! This home offers an incredible location just a short five minute walk to the deeded beach and a short walk to head downtown Grand Bend for all the amenities offered. This over 2,000 sq ft bungalow with double attached garage is sure to impress! The triple wide expansive asphalt driveway leads you to your front covered porch and the entrance foyer with double closet. Entering the home you walk into a spacious open concept great room for a large dining room, living room with gas fireplace and cherry wood kitchen. The kitchen offers lots of granite counter space, center island with sink, updated stainless steel appliances, entertainment bar with sink and bar fridge, eat-up bar and so much more. The newly converted four season den allows for the extra space you have been looking for in every other home! Mudroom off of double garage with laundry room and 3 piece full bathroom. Main floor primary bedroom with cathedral ceilings, walk-in closet with built-in storage and newly renovated four piece ensuite bathroom. Guest bedroom with cheater access to the main floor four piece bathroom and newly created 12'x12' sunroom. Your guests will never want to leave! Main floor offers another bedroom or office, your choice! Full finished lower level could be that perfect apartment/rental unit that you were looking for with a separate entrance from exterior, spacious rec room with gas fireplace, kitchenette with sink and fridge, bedroom, bonus exercise room, three piece bathroom and much more. This home has seen many recent upgrades including appliances, furnace, central air, light fixtures, paint, deck, sunroom and so much more! Full list of upgrades over the past couple years is available so make sure to ask your real estate agent for them. The perfect home or cottage just steps from the deeded access to the sandy shores of Lake Huron & Grand Bend amenities!
Location
Province ON
County Lambton
Area Lambton Shores
Zoning R1
Direction From Highway 21 and Lake Road turn west on Lake Road. Turn left onto Pines Parkway into Southcott Pines. Turn left onto Riverside Drive. Home is on your right with a sign.
Rooms
Basement Walk-Up Access, Partial, Finished, Sump Pump
Kitchen 1
Interior
Interior Features Central Vacuum, Auto Garage Door Remote(s), Ceiling Fan(s), Separate Heating Controls, Sewage Pump
Heating Forced Air, Natural Gas
Cooling Central Air
Fireplaces Number 2
Fireplaces Type Living Room, Gas, Recreation Room
Fireplace Yes
Window Features Skylight(s)
Appliance Instant Hot Water, Built-in Microwave, Dishwasher, Refrigerator, Stove
Laundry Main Level
Exterior
Exterior Feature Deeded Water Access, Landscaped
Parking Features Attached Garage, Asphalt
Garage Spaces 2.0
Waterfront Description Access to Water,Lake Privileges,River/Stream
View Y/N true
View Trees/Woods
Roof Type Asphalt Shing
Porch Deck
Lot Frontage 120.0
Garage Yes
Building
Lot Description Urban, Ample Parking, Beach, Business Centre, City Lot, Near Golf Course, Landscaped, Marina, Park, Place of Worship, Playground Nearby, Public Parking, Public Transit, Quiet Area, Schools, Shopping Nearby, Trails
Faces From Highway 21 and Lake Road turn west on Lake Road. Turn left onto Pines Parkway into Southcott Pines. Turn left onto Riverside Drive. Home is on your right with a sign.
Foundation Poured Concrete
Sewer Septic Tank
Water Municipal-Metered
Architectural Style Bungalow
Structure Type Stone,Vinyl Siding
New Construction No
Others
Senior Community false
Tax ID 434450282
Ownership Freehold/None
Read Less Info
Want to know what your home might be worth? Contact us for a FREE valuation!

Our team is ready to help you sell your home for the highest possible price ASAP
GET MORE INFORMATION





