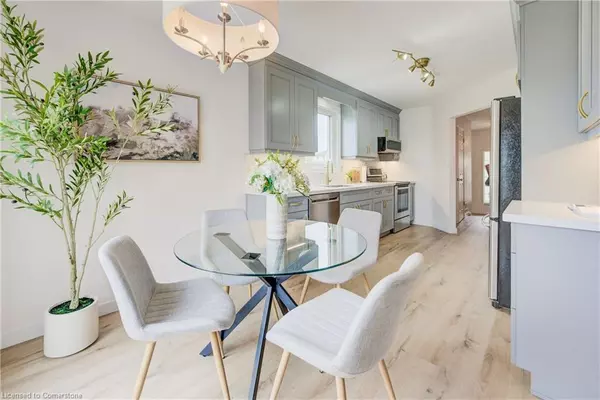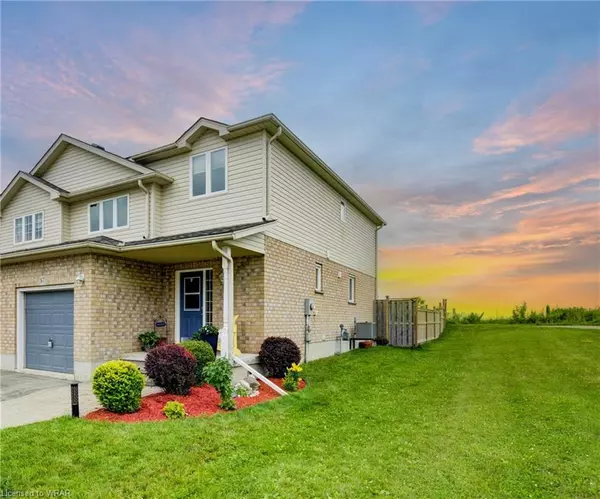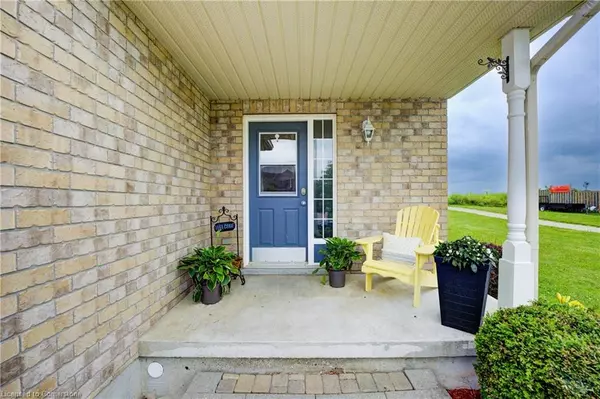For more information regarding the value of a property, please contact us for a free consultation.
Key Details
Sold Price $825,000
Property Type Single Family Home
Sub Type Single Family Residence
Listing Status Sold
Purchase Type For Sale
Square Footage 1,520 sqft
Price per Sqft $542
MLS Listing ID 40611942
Sold Date 09/14/24
Style Two Story
Bedrooms 3
Full Baths 1
Half Baths 2
Abv Grd Liv Area 1,920
Originating Board Waterloo Region
Annual Tax Amount $3,053
Property Description
LOT, LOCATION AND LAYOUT are perfect for a Family! Kid friendly and located on a crescent by a playground and walking/bike trails! Wow, AAAA+, perfection in this 3 bedroom, 3 bath, semi with a large foyer and all the amenities of a single family home located on a quiet crescent at 167 Brenneman and is in absolutely pristine condition, finished top to bottom with a fireplace! Sellers have spent thousands over the past 3 years so just move in and enjoy! A new kitchen w/quartz & a walkout to your own private backyard oasis featuring a relaxing deck with a gazebo to enjoy the beautiful western sunsets over the farmers fields. Spacious, carpet free, and open concept main floor and a bonus large upper family room (laminate 2019) for the kids to hang out, 3 large bedrooms with new carpet (2019), a fully finished basement has a stone wall w/fireplace & new carpet throughout (2019), master bedroom with beautiful custom cabinetry, fully finished basement with lots of room for entertaining and growing family! Attached garage, double wide driveway, central air, deck to back yard, backs onto field. Short walk to schools! THOUSANDS SPENT in the past 3 years with these Updates completed: Roof-2021; Paint-2021; Flooring-2022; Kitchen Cabinets with quartz counter tops & backsplash -2022; Microwave-2022; Upstairs Bathroom-2022; Windows and Patio Door-2023; Attic Insulation-2023; Light Fixtures-2022. So many amenities close by, sides and backs onto walking trail, steps to park, only being 10 minutes from KW close to schools, expressway access, hiking trails, parks, golf, and grocery stores. In the last 4 years the sellers have done a NEW ROOF, NEW KITCHEN, NEW LIGHTS, NEW WINDOWS, PATIO DOOR, NEW FLOORING, PAINTED THRU OUT, UPDATED MAIN BATH & POWEDER ROOM!
Location
Province ON
County Waterloo
Area 6 - Wilmot Township
Zoning Res Z3
Direction Snyder's Rd West to Brenneman Drive
Rooms
Basement Full, Finished, Sump Pump
Kitchen 1
Interior
Heating Forced Air, Natural Gas
Cooling Central Air
Fireplaces Number 1
Fireplaces Type Electric, Living Room, Recreation Room
Fireplace Yes
Appliance Dishwasher, Dryer, Refrigerator, Stove, Washer
Laundry Lower Level
Exterior
Garage Attached Garage, Asphalt
Garage Spaces 1.0
Waterfront No
View Y/N true
View Pasture
Roof Type Asphalt Shing
Street Surface Paved
Lot Frontage 29.58
Lot Depth 103.2
Garage Yes
Building
Lot Description Urban, Rectangular, Park, Playground Nearby, Rec./Community Centre, Schools, Shopping Nearby
Faces Snyder's Rd West to Brenneman Drive
Foundation Poured Concrete
Sewer Sewer (Municipal)
Water Municipal
Architectural Style Two Story
Structure Type Vinyl Siding
New Construction No
Others
Senior Community false
Tax ID 221930494
Ownership Freehold/None
Read Less Info
Want to know what your home might be worth? Contact us for a FREE valuation!

Our team is ready to help you sell your home for the highest possible price ASAP
GET MORE INFORMATION





