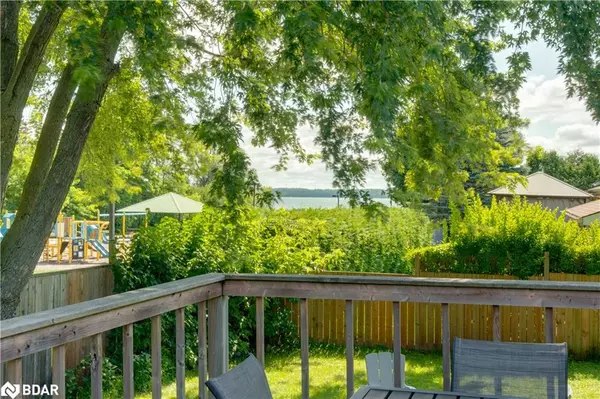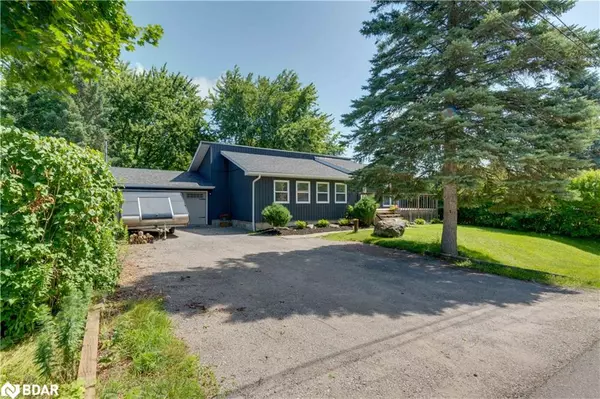For more information regarding the value of a property, please contact us for a free consultation.
Key Details
Sold Price $780,000
Property Type Single Family Home
Sub Type Single Family Residence
Listing Status Sold
Purchase Type For Sale
Square Footage 2,270 sqft
Price per Sqft $343
MLS Listing ID 40622816
Sold Date 09/12/24
Style Bungalow
Bedrooms 4
Full Baths 2
Abv Grd Liv Area 2,270
Originating Board Barrie
Annual Tax Amount $4,579
Property Sub-Type Single Family Residence
Property Description
Stunning Views of Cooks Bay! This home is fully updated and finished from top to bottom, offering an open concept 2270 finished square feet with 3+1 bedrooms and 2 full baths. The sunken living room features vaulted ceilings and decorative exposed beams. Enjoy a newer eat-in kitchen with granite countertops, a breakfast bar, and stainless steel appliances. The private primary bedroom includes a walkout. The updated main bath, including a new tub, is gorgeous. The lower level has a family room, bedroom, and storage bar area. Updated furnace and AC, main floor rear windows and oversized ceramics, laminate flooring, eves troughs, drilled well, pump, expansion tank, UV light, vinyl siding and electric vehicle outlet in garage. There are multiple walkouts, a drive-through double garage with a full-size back door, and an 8-car driveway. The back deck (22x16ft) offers lake views, and the front deck (16x8ft) adds charm. The fully fenced yard provides park and lake access. This rare offering is located on a quiet street. Just move in and enjoy!
Location
Province ON
County Simcoe County
Area Innisfil
Zoning Residential
Direction Ewart to Arnold to Emily to Evans.
Rooms
Basement Full, Finished
Kitchen 2
Interior
Interior Features Auto Garage Door Remote(s)
Heating Forced Air, Natural Gas
Cooling Central Air
Fireplaces Type Electric
Fireplace Yes
Appliance Dryer, Refrigerator, Stove
Laundry In-Suite
Exterior
Exterior Feature Landscaped
Parking Features Attached Garage, Gravel
Garage Spaces 2.0
Fence Full
Waterfront Description Lake Privileges,Lake/Pond
Roof Type Asphalt Shing
Lot Frontage 80.14
Garage Yes
Building
Lot Description Urban, Square, Beach, Marina, Park, Quiet Area, School Bus Route
Faces Ewart to Arnold to Emily to Evans.
Foundation Concrete Block
Sewer Sewer (Municipal)
Water Drilled Well, Well
Architectural Style Bungalow
Structure Type Vinyl Siding
New Construction No
Others
Senior Community false
Tax ID 580660029
Ownership Freehold/None
Read Less Info
Want to know what your home might be worth? Contact us for a FREE valuation!

Our team is ready to help you sell your home for the highest possible price ASAP
GET MORE INFORMATION




