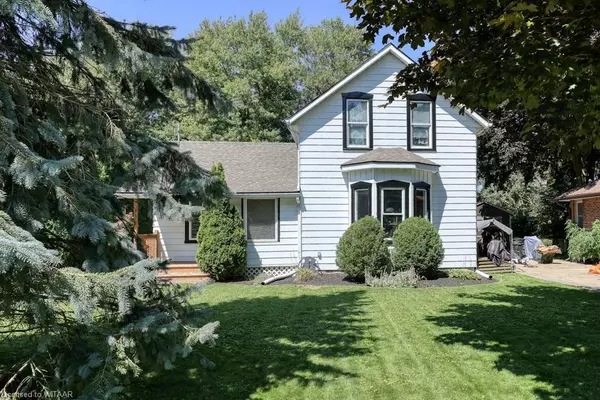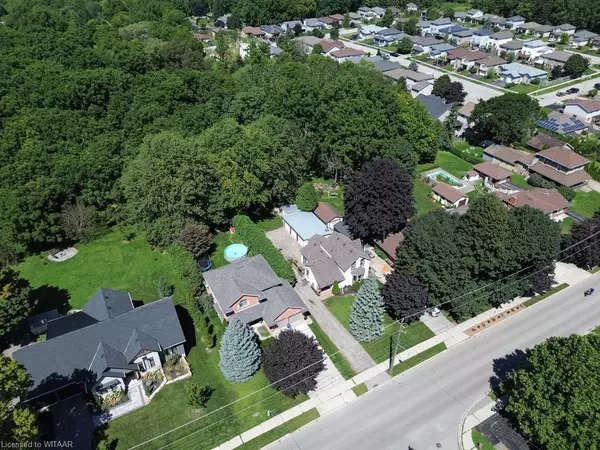For more information regarding the value of a property, please contact us for a free consultation.
Key Details
Sold Price $609,900
Property Type Single Family Home
Sub Type Single Family Residence
Listing Status Sold
Purchase Type For Sale
Square Footage 1,572 sqft
Price per Sqft $387
MLS Listing ID 40636400
Sold Date 09/06/24
Style Two Story
Bedrooms 4
Full Baths 1
Half Baths 1
Abv Grd Liv Area 1,572
Originating Board Woodstock-Ingersoll Tillsonburg
Year Built 1870
Annual Tax Amount $3,137
Lot Size 8,799 Sqft
Acres 0.202
Property Description
Rev up your engines! If you're searching for a home where privacy and space take center stage, this 4-bedroom, 2-bathroom gem with a 3-bay garage is the perfect fit. Set on an oversized 165' deep lot with no neighbors behind, it backs onto the lush North Meadows Naturalized Park & Trail in sought-after Royal Roads District. Enjoy the tranquility of this park-like setting with nearby amenities, including parks, schools, and shopping minutes away. With 1,572 sq. ft. of sun-filled living space, this 1½ storey home offers an inviting and functional layout. The insulated 3-bay detached garage/shop (21' x 31') is ideal for car enthusiasts and hobbyists! The finished garage/shop has newer, insulated overhead doors & LED lighting. The garage also provides extra space for projects or a home gym. Inside the home, you'll appreciate the carpet-free main floor with 9' ceilings, a spacious living room, dining room, and an updated kitchen with ample counter space and an electric fireplace. The main floor bedroom offers easy access to a freshly updated full bathroom. Upstairs, 3 more bedrooms and 2-piece bath await. Super functional mudroom streamlines daily life with its storage & convenient access to both the basement and a few steps out to the garage. The basement, just seven steps down, is clean, dry, spray-foam insulated and offers excellent storage. Outside, enjoy manicured lawns, mature landscaping, low-maintenance perennial gardens, a classic front porch, a handy side deck off the kitchen for BBQs and a patio for relaxing. The fully fenced/gated backyard includes an 8' x 14' garden shed. With bonus parking for up to 9 vehicles and recent updates including shingles, furnace, and central air in 2018, plus some newer windows and brand-new carpet in 2023, this property is your ticket to a peaceful, private space. You chose the closing date! Don’t miss out—schedule your showing today!
Location
Province ON
County Oxford
Area Ingersoll
Zoning R1
Direction Head east on King St from the 4 way stop at Harris.
Rooms
Other Rooms Shed(s)
Basement Full, Unfinished, Sump Pump
Kitchen 1
Interior
Interior Features High Speed Internet, Built-In Appliances, Ceiling Fan(s), Water Meter
Heating Natural Gas
Cooling Central Air
Fireplaces Number 1
Fireplaces Type Electric
Fireplace Yes
Window Features Window Coverings
Appliance Water Heater, Water Softener, Dishwasher, Dryer, Range Hood, Refrigerator, Stove, Washer
Laundry Lower Level
Exterior
Exterior Feature Backs on Greenbelt, Landscaped, Privacy
Garage Attached Garage, Asphalt
Garage Spaces 3.0
Fence Full
Utilities Available Cable Available, Cell Service, Electricity Connected, Fibre Optics, Garbage/Sanitary Collection, Internet Other, Natural Gas Connected, Recycling Pickup, Street Lights, Phone Available
Waterfront No
View Y/N true
View Park/Greenbelt
Roof Type Shingle
Porch Deck, Patio, Porch, Enclosed
Lot Frontage 53.1
Lot Depth 165.0
Garage Yes
Building
Lot Description Urban, Airport, Ample Parking, Arts Centre, Dog Park, City Lot, Near Golf Course, Greenbelt, Highway Access, Hospital, Landscaped, Library, Open Spaces, Park, Place of Worship, Playground Nearby, Quiet Area, Rec./Community Centre, School Bus Route, Schools, Trails
Faces Head east on King St from the 4 way stop at Harris.
Foundation Stone
Sewer Sewer (Municipal)
Water Municipal-Metered
Architectural Style Two Story
Structure Type Aluminum Siding,Vinyl Siding
New Construction No
Schools
Elementary Schools Royal Roads, St Jude'S Catholic
High Schools Idci, St Mary'S Woodstock
Others
Senior Community false
Tax ID 001440343
Ownership Freehold/None
Read Less Info
Want to know what your home might be worth? Contact us for a FREE valuation!

Our team is ready to help you sell your home for the highest possible price ASAP
GET MORE INFORMATION





