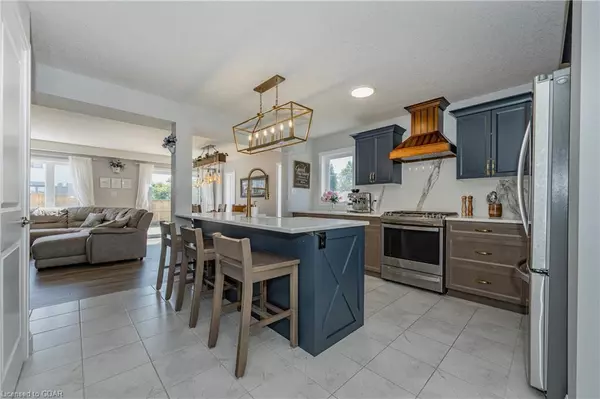For more information regarding the value of a property, please contact us for a free consultation.
Key Details
Sold Price $640,000
Property Type Townhouse
Sub Type Row/Townhouse
Listing Status Sold
Purchase Type For Sale
Square Footage 1,759 sqft
Price per Sqft $363
MLS Listing ID 40605837
Sold Date 09/05/24
Style Two Story
Bedrooms 3
Full Baths 2
Half Baths 1
Abv Grd Liv Area 1,759
Originating Board Guelph & District
Year Built 2022
Annual Tax Amount $3,046
Property Description
Like few others you've seen! This Energy Star certified, modern and highly-upgraded, freehold end unit "farmhouse-style" townhome is an absolute show stopper, with 3 bedrooms, 3 baths and offering almost 1800 square feet of living space. Built by Wrighthaven, attention to detail, charm and functionality have been carefully thought out by both builder and current home owner, with numerous unique and high quality pieces throughout. As you enter, the spacious foyer leads into the open concept kitchen and great room area. So much to say about this striking chef's working area: a rustic wooden range hood, quartz counters, marble-look backsplash, farmhouse apron sink, Kohler brushed gold fixtures, dual colour cabinets, crown moulding, distinctive working island with breakfast bar and custom-made wooden bar chairs colour-matched to cabinets. Top of the line appliances as well, including a Bosch dishwasher, and a GE gas stove. There is a spacious great room area, which fits ample lounging and dining furniture and uses. Don't just entertain inside, but move to the backyard through the sliding doors to the huge, newly built 23.5'x14' deck (with gas line for BBQ), and large, fully fenced yard (2024). Upstairs are 3 large bedrooms, with the primary featuring a rustic wagon-wheel chandelier, walk-in closet with organizers, and 3pc ensuite with glass/tile shower and luxurious rain shower. There is a main 4pc bath, and a second floor laundry room as well. The basement is unfinished, though offers a bathroom rough-in and ample area to finish into living space. Carpet free home, with engineered hardwood flooring throughout. An attached, oversized 1-car garage, great for parking vehicles or storage, with shelving and dedicated freezer outlet (to avoid tripping the breaker when using power tools). Just an abundance of tasteful, useful details that have already been thought of, making this the absolute turn-key home ready for your family.
Location
Province ON
County Wellington
Area Minto
Zoning MU2-40
Direction Main Street E. to Stephenson Way, property on right (east) side
Rooms
Basement Full, Unfinished
Kitchen 1
Interior
Heating Forced Air, Natural Gas
Cooling Central Air
Fireplace No
Appliance Water Softener, Dishwasher, Dryer, Microwave, Range Hood, Refrigerator, Stove, Washer
Laundry Laundry Room, Upper Level
Exterior
Exterior Feature Year Round Living
Garage Attached Garage, Asphalt
Garage Spaces 1.0
Fence Full
Waterfront No
Roof Type Asphalt Shing
Porch Deck
Lot Frontage 40.0
Lot Depth 114.0
Garage Yes
Building
Lot Description Urban, Irregular Lot, Highway Access, Schools
Faces Main Street E. to Stephenson Way, property on right (east) side
Foundation Poured Concrete
Sewer Sewer (Municipal)
Water Municipal
Architectural Style Two Story
Structure Type Vinyl Siding
New Construction No
Others
Senior Community false
Tax ID 710420185
Ownership Freehold/None
Read Less Info
Want to know what your home might be worth? Contact us for a FREE valuation!

Our team is ready to help you sell your home for the highest possible price ASAP
GET MORE INFORMATION





