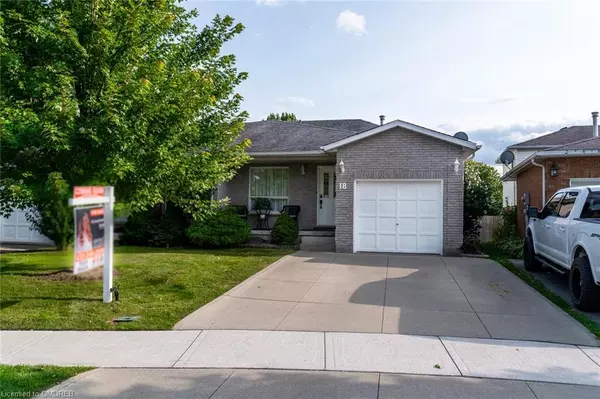For more information regarding the value of a property, please contact us for a free consultation.
Key Details
Sold Price $635,000
Property Type Single Family Home
Sub Type Single Family Residence
Listing Status Sold
Purchase Type For Sale
Square Footage 1,475 sqft
Price per Sqft $430
MLS Listing ID 40638582
Sold Date 09/05/24
Style Backsplit
Bedrooms 3
Full Baths 2
Abv Grd Liv Area 1,475
Originating Board Oakville
Year Built 1993
Annual Tax Amount $3,275
Property Description
Welcome to this charming 3-bedroom backsplit home, nestled in a beautiful and sought-after neighborhood. This inviting property offers a spacious layout with a well-designed floor plan that enhances both privacy and functionality. The main level features a bright living room with large windows, providing an abundance of natural light. The adjacent dining area seamlessly connects to the modern kitchen, equipped with contemporary appliances and ample storage.
The upper level houses the serene primary bedroom along with two additional bedrooms, each offering cozy and comfortable spaces for family and guests. The lower level boasts a versatile family room, perfect for relaxation or entertainment, and includes a convenient walk-out to the backyard.
Situated in a friendly community, this home is conveniently located near schools, shopping centers, and major highways, making it an ideal choice for families seeking both comfort and accessibility. The well-maintained yard provides outdoor space for leisure and activities, adding to the overall appeal of this lovely residence.
Location
Province ON
County Brantford
Area 2018 - Lynden Hills
Zoning R
Direction DUNSDON
Rooms
Basement Full, Finished
Kitchen 1
Interior
Interior Features Other
Heating Natural Gas
Cooling Central Air
Fireplace No
Appliance Dishwasher, Gas Oven/Range, Gas Stove
Exterior
Garage Attached Garage
Garage Spaces 1.0
Waterfront No
Roof Type Asphalt Shing
Lot Frontage 28.8
Garage Yes
Building
Lot Description Urban, Landscaped, Place of Worship, Playground Nearby, School Bus Route, Schools, Shopping Nearby, Trails, Other
Faces DUNSDON
Foundation Poured Concrete
Sewer Sewer (Municipal)
Water Municipal, Unknown
Architectural Style Backsplit
Structure Type Other
New Construction No
Others
Senior Community false
Tax ID 321870068
Ownership Freehold/None
Read Less Info
Want to know what your home might be worth? Contact us for a FREE valuation!

Our team is ready to help you sell your home for the highest possible price ASAP
GET MORE INFORMATION





