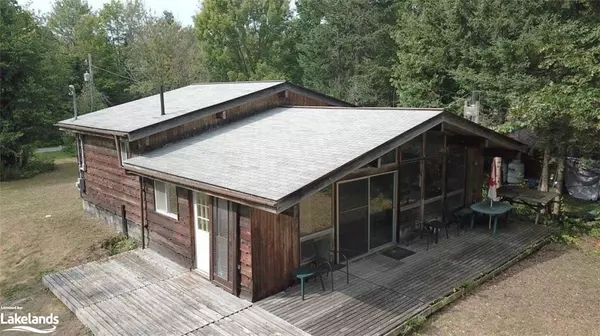For more information regarding the value of a property, please contact us for a free consultation.
Key Details
Sold Price $442,265
Property Type Single Family Home
Sub Type Single Family Residence
Listing Status Sold
Purchase Type For Sale
Square Footage 1,036 sqft
Price per Sqft $426
MLS Listing ID 40639233
Sold Date 09/04/24
Style Bungalow Raised
Bedrooms 3
Full Baths 1
Abv Grd Liv Area 1,036
Originating Board The Lakelands
Year Built 1975
Annual Tax Amount $1,598
Lot Size 0.406 Acres
Acres 0.406
Property Description
BURNT RIVER. "A Diamond In The Rough" ready for your polishing! A classic Viceroy year-round cottage or home well-built in 1975. One owner. 200 AMP panel. Hydro is still connected. Wavy cedar siding. Shingles in good shape. Will need a full interior renovation, new windows, decks, water systems, heating systems, appliances, drywall and floor finishings. This building has good bones and is well worth renovating. BBE is the easiest heating solution but a forced air heat pump solution would be ideal. The septic system was just tested and is in good working order and rated for the 3 current bedrooms. 1036 square feet of living space. All buildings, contents and woodstove are being sold in as-is, where-is condition. No representations or warranties will be considered. 16 x 20 garage/workshop. 10 x 10 plastic storage shed included. Great swimming and fishing. Large dock space ready for your renovations. A very level lot on a dead end road. Septic inspection report available. On a private year-round road 10 mins from Fenelon Falls. Municipal garbage pickup every Monday. Road association dues are $200 per year. An easy boat ride to Cameron Lake/Trent Canal and under 2 hours to GTA. A great opportunity to get into the market and create a 4-season home or cottage.
Location
Province ON
County Kawartha Lakes
Area Kawartha Lakes
Zoning LSR (F)
Direction From Fenelon Falls take CR 121 to Northline Road to the 2nd concession of Somerville. Follow the 2nd to Shankland to SOP
Rooms
Other Rooms Shed(s), Workshop
Basement Crawl Space, Unfinished
Kitchen 1
Interior
Interior Features None
Heating Baseboard, Electric, None
Cooling None
Fireplaces Number 1
Fireplaces Type Free Standing, Wood Burning Stove
Fireplace Yes
Laundry None
Exterior
Exterior Feature Fishing, Recreational Area, Storage Buildings, Year Round Living
Garage Detached Garage
Garage Spaces 1.0
Utilities Available Garbage/Sanitary Collection, High Speed Internet Avail, Phone Connected
Waterfront Yes
Waterfront Description River,Direct Waterfront,East,South,Stairs to Waterfront,Trent System,Access to Water,Lake Privileges,River/Stream
View Y/N true
View River, Trees/Woods
Roof Type Asphalt Shing
Porch Deck
Lot Frontage 98.88
Lot Depth 175.63
Garage Yes
Building
Lot Description Rural, Rectangular, City Lot, Near Golf Course, Hospital, Marina, Place of Worship, Rec./Community Centre, School Bus Route, Skiing, Trails
Faces From Fenelon Falls take CR 121 to Northline Road to the 2nd concession of Somerville. Follow the 2nd to Shankland to SOP
Foundation Block, Perimeter Wall
Sewer Septic Tank
Water Lake/River
Architectural Style Bungalow Raised
Structure Type Cedar,Wood Siding
New Construction No
Schools
Elementary Schools Fenelon Falls
High Schools Fenelon Falls
Others
Senior Community false
Tax ID 631190129
Ownership Freehold/None
Read Less Info
Want to know what your home might be worth? Contact us for a FREE valuation!

Our team is ready to help you sell your home for the highest possible price ASAP
GET MORE INFORMATION





