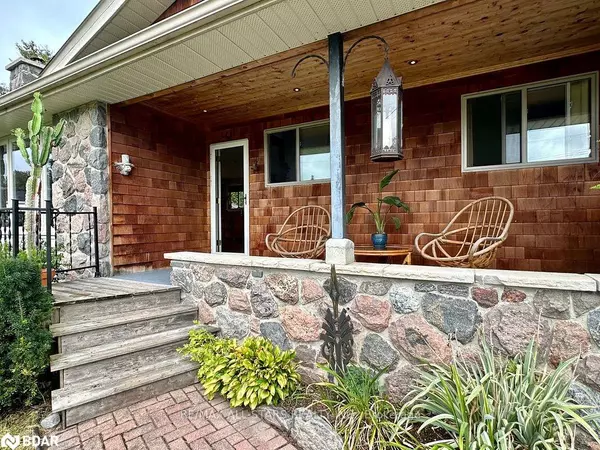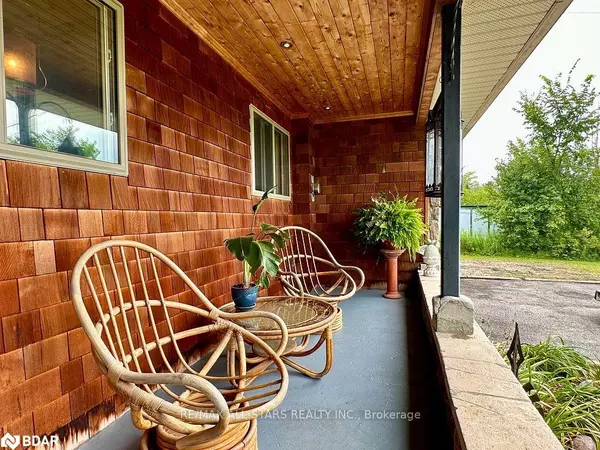For more information regarding the value of a property, please contact us for a free consultation.
Key Details
Sold Price $670,000
Property Type Single Family Home
Sub Type Single Family Residence
Listing Status Sold
Purchase Type For Sale
Square Footage 1,100 sqft
Price per Sqft $609
MLS Listing ID 40635153
Sold Date 09/03/24
Style Bungalow
Bedrooms 3
Full Baths 2
Abv Grd Liv Area 1,100
Originating Board Barrie
Annual Tax Amount $2,200
Lot Size 0.360 Acres
Acres 0.36
Property Description
This waterfront property on Sturgeon Lake, part of the Trent Severn Waterway, offers a perfect blend of modern comfort and serene lake life. Fully renovated and updated throughout, this 3-bedroom, 2-full bath home boasts an open-concept kitchen and living room, where a large picture window floods the space with natural light. The kitchen features brand-new stainless steel appliances, while the cozy living room is anchored by a propane fireplace. Enjoy year-round relaxation in the 4-season sunroom, which opens via sliding glass doors to a waterside patio complete with a gazebo and a hot tub. The fully finished basement includes a wood-burning fireplace, a wet bar, a third bedroom, and a luxurious full bath with heated floors, along with a walk-up to the attached single-car garage. The property also features a forced air propane furnace, mature perennial landscaping, a private dock, and a large driveway that easily accommodates six cars. Located just 8 minutes from Bobcaygeon & ten minutes to Fenelon Falls. Boat into Bobcaygeon and Fenelon Falls with ease, enjoy the numerous sand bars and beautiful scenery.
Location
Province ON
County Kawartha Lakes
Area Kawartha Lakes
Zoning R1
Direction CTY RD 8 TO PATTERSON RD TO TOTTEN RD
Rooms
Other Rooms Storage
Basement Walk-Up Access, Full, Finished
Kitchen 1
Interior
Interior Features High Speed Internet, Ceiling Fan(s)
Heating Forced Air-Propane
Cooling None
Fireplaces Number 2
Fireplaces Type Propane, Wood Burning
Fireplace Yes
Window Features Window Coverings
Appliance Bar Fridge, Water Heater, Dishwasher, Dryer, Gas Stove, Hot Water Tank Owned, Refrigerator, Washer
Laundry In Basement
Exterior
Exterior Feature Fishing, Landscaped, Year Round Living
Garage Attached Garage, Garage Door Opener, Asphalt
Garage Spaces 1.0
Utilities Available Cell Service, Electricity Connected, Garbage/Sanitary Collection, Recycling Pickup
Waterfront Yes
Waterfront Description Lake,Direct Waterfront,South,Trent System
View Y/N true
View Canal
Roof Type Metal
Porch Deck
Lot Frontage 96.0
Lot Depth 166.0
Garage Yes
Building
Lot Description Rural, Beach, Near Golf Course, Marina, Open Spaces, Park, Place of Worship, Playground Nearby, Rec./Community Centre, Schools, Trails
Faces CTY RD 8 TO PATTERSON RD TO TOTTEN RD
Foundation Block, Concrete Perimeter
Sewer Septic Tank
Water Well
Architectural Style Bungalow
Structure Type Cedar,Stone
New Construction No
Others
Senior Community false
Tax ID 631250272
Ownership Freehold/None
Read Less Info
Want to know what your home might be worth? Contact us for a FREE valuation!

Our team is ready to help you sell your home for the highest possible price ASAP
GET MORE INFORMATION





