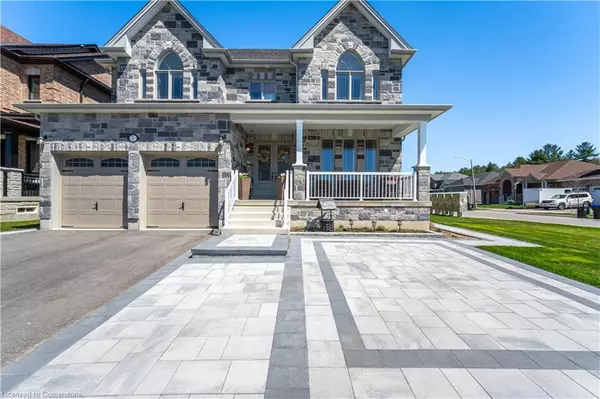For more information regarding the value of a property, please contact us for a free consultation.
Key Details
Sold Price $1,400,000
Property Type Single Family Home
Sub Type Single Family Residence
Listing Status Sold
Purchase Type For Sale
Square Footage 3,900 sqft
Price per Sqft $358
MLS Listing ID 40587664
Sold Date 08/30/24
Style Two Story
Bedrooms 4
Full Baths 3
Half Baths 1
Abv Grd Liv Area 4,000
Originating Board Mississauga
Year Built 2022
Annual Tax Amount $4,590
Property Description
Spanning approximately 4000 square feet above grade, Step into luxury living with this extraordinary 2022-built residence, flawlessly upgraded from top to bottom, nestled within a coveted neighborhood, this exquisite home sets the standard for opulence with its top-notch finishes and impeccable craftsmanship. From the moment you enter, the elegance of engineering hardwood flooring and smooth ceilings envelops you throughout the main and second floors. The four bedrooms and three full bathrooms on the second floor provide ample space for comfortable living, while the stunning upgraded kitchen, complete with custom spice racks, a walk-in pantry housing a built-in stainless steel fridge, wine cooler, and microwave, elevates culinary experiences. Don't let this rare opportunity slip away to own a remarkable home in a highly sought-after community. Rough-in for an electric car charger in the garage, stone interlocking with an extended driveway and Huge Stone Patio in Backyard! The basement's electric and framing expertly completed by the builder, a separate entrance through the garage side door, a tandem garage accommodating three cars, and a rough-in for central vacuum!
Location
Province ON
County Simcoe County
Area Essa
Zoning Residential
Direction Huron St & Centre St
Rooms
Basement Separate Entrance, Full, Partially Finished, Sump Pump
Kitchen 1
Interior
Interior Features Auto Garage Door Remote(s), Built-In Appliances, Central Vacuum Roughed-in
Heating Forced Air, Natural Gas
Cooling Central Air
Fireplaces Type Family Room, Gas
Fireplace Yes
Window Features Window Coverings
Appliance Water Heater, Water Softener, Built-in Microwave, Dishwasher, Gas Oven/Range, Refrigerator, Washer, Wine Cooler
Laundry Laundry Room, Main Level
Exterior
Garage Attached Garage, Garage Door Opener, Asphalt
Garage Spaces 3.0
Fence Full
Waterfront No
Roof Type Asphalt Shing
Lot Frontage 59.33
Lot Depth 115.98
Garage Yes
Building
Lot Description Rural, Major Highway, Park, Quiet Area, Schools
Faces Huron St & Centre St
Foundation Poured Concrete
Sewer Sewer (Municipal)
Water Municipal
Architectural Style Two Story
Structure Type Shingle Siding,Stone
New Construction Yes
Schools
Elementary Schools Angus Morrison Elementary School
Others
Senior Community false
Tax ID 581040870
Ownership Freehold/None
Read Less Info
Want to know what your home might be worth? Contact us for a FREE valuation!

Our team is ready to help you sell your home for the highest possible price ASAP
GET MORE INFORMATION





