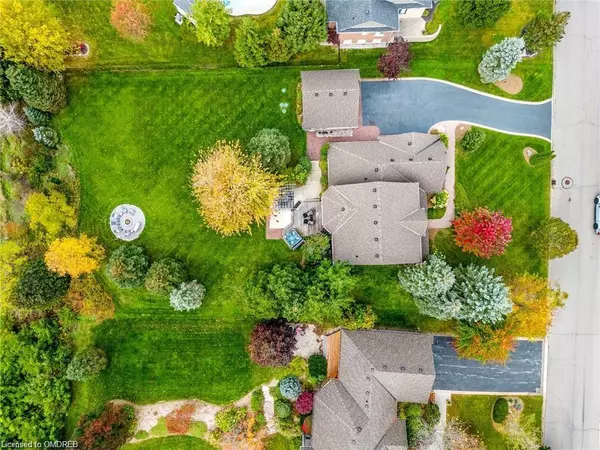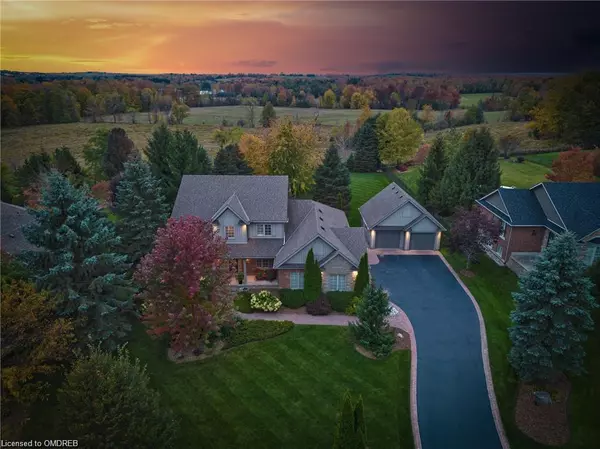For more information regarding the value of a property, please contact us for a free consultation.
Key Details
Sold Price $1,850,000
Property Type Single Family Home
Sub Type Single Family Residence
Listing Status Sold
Purchase Type For Sale
Square Footage 2,934 sqft
Price per Sqft $630
MLS Listing ID 40623592
Sold Date 08/30/24
Style Two Story
Bedrooms 5
Full Baths 2
Half Baths 1
Abv Grd Liv Area 4,321
Originating Board Oakville
Year Built 2002
Annual Tax Amount $8,332
Lot Size 0.674 Acres
Acres 0.674
Property Description
Impeccably Maintained Executive Country Estate Home Backing onto Beautiful GREENSPACE and boasting FOUR GARAGE SPACES. This prestigious 4+1-bedroom home offers 4321 SF of open concept living, including a fully finished bsmt. Set upon a breathtaking 0.67 ACRE LOT in a serene enclave of distinguished executive homes, it radiates pride from its flawless exterior to its immaculate interior. Step inside to discover the heart of the home - gourmet EI kitchen w/ massive island, butler's pantry/coffee station, WI pantry, granite counters, beverage area, cvac crumb-catcher all overlooking the generous family room w/ gas fireplace, coffered ceiling. The main floor also features a separate dining rm, office, powder rm, mudroom/laundry off garage. The 2nd level has a 5-pc family bathroom and 4 generous bedrooms. The primary boasts his/her closets and a lovely 4-pc ensuite. The fully finished bsmt features a spacious rec room w/ over-sized windows, sound-proof insulation, wet bar, BI maple cabinetry, gas fireplace; craft room, RI for bathroom, gym w/ large windows (5TH BEDROOM), cold cellar. The private yard beckons w/ a perfect balance of entertaining areas and open spaces for children to play. The patio/cedar deck area feature a pergola, hot tub, low-maintenance landscaping and firepit at the rear of property. Features include 9' ceilings on main level, upgraded light fixtures, 200 amp service, 2-car attached garage, 2-car insulated & heated detached garage, parking for 10 cars in driveway. Updates include new roof (2017), some windows updated (2019), gas BBQ hook up, exterior pot lights, water softener and reverse osmosis owned. Peaceful location close to golf, trails, 2 parks (walk to baseball fields, tennis court, pavilion, ice rink, playground), 7 minutes to 401 and on school bus route. Make your move to this luxurious forever home in the country surrounded by a welcoming community.
Location
Province ON
County Hamilton
Area 43 - Flamborough
Zoning S1
Direction Hwy 6 to Concession Rd 11E > Freelton Rd > Bridle St > Karendale.
Rooms
Other Rooms Other
Basement Full, Finished, Sump Pump
Kitchen 1
Interior
Interior Features Auto Garage Door Remote(s), Rough-in Bath
Heating Forced Air, Natural Gas
Cooling Central Air
Fireplaces Number 2
Fireplaces Type Gas
Fireplace Yes
Appliance Water Softener
Exterior
Garage Attached Garage, Detached Garage, Asphalt, Interlock
Garage Spaces 4.0
View Y/N true
View Meadow, Panoramic
Roof Type Asphalt Shing
Lot Frontage 122.56
Lot Depth 253.79
Garage Yes
Building
Lot Description Rural, Rectangular, Ample Parking, Near Golf Course, Highway Access, Open Spaces, Park, Playground Nearby, School Bus Route, Schools
Faces Hwy 6 to Concession Rd 11E > Freelton Rd > Bridle St > Karendale.
Foundation Poured Concrete
Sewer Septic Tank
Water Municipal
Architectural Style Two Story
Structure Type Brick,Stone,Vinyl Siding
New Construction No
Schools
Elementary Schools Millgrove Ps, Our Lady Of Mount Carmel Cs
High Schools Waterdown District Hs, St. Mary Css
Others
Senior Community false
Tax ID 175270283
Ownership Freehold/None
Read Less Info
Want to know what your home might be worth? Contact us for a FREE valuation!

Our team is ready to help you sell your home for the highest possible price ASAP
GET MORE INFORMATION





