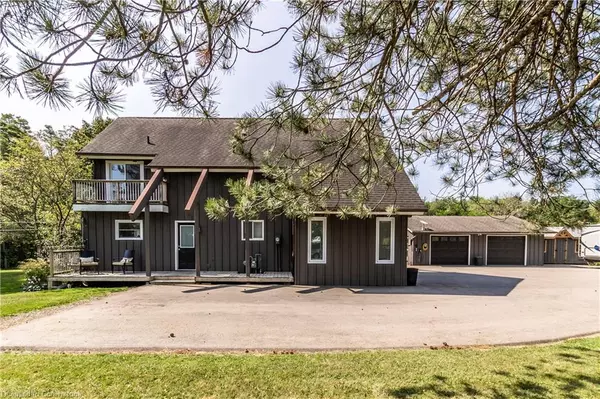For more information regarding the value of a property, please contact us for a free consultation.
Key Details
Sold Price $1,050,000
Property Type Single Family Home
Sub Type Single Family Residence
Listing Status Sold
Purchase Type For Sale
Square Footage 1,956 sqft
Price per Sqft $536
MLS Listing ID 40630837
Sold Date 09/02/24
Style 1.5 Storey
Bedrooms 3
Full Baths 2
Half Baths 1
Abv Grd Liv Area 2,838
Originating Board Waterloo Region
Year Built 1980
Annual Tax Amount $6,163
Property Sub-Type Single Family Residence
Property Description
Fantastic opportunity to own your very own private 1.90 acres of land. This home has 3 bedrooms 2.5 bathrooms, finished basement, main floor laundry. There is over 2800 Sq Ft of finished living space plus a 678 Sq Ft detached 2 car garage/workshop that is fully heated with hydro so you can work on your car or your hobbies. The garage also has a henhouse attached. Outback you can relax in the hot tub or cool off in the 24 ft above ground heated pool. You will also find an added heated shed for bunnies plus extra storage. Welcome to paradise as you sit around the fire pit or go hang out on the deck overlooking the beautiful pond with water fountain with lots of fish and a turtle. Plenty of parking for everyone, Great large raised veggie boxes for the inner gardener
Not many properties like this come available, and once you live there you will never want to leave.
The home has had many updates over the last 3 years. See supplement's for details.
Location
Province ON
County Wellington
Area Mapleton
Zoning A (RTP)
Direction Arthur - Kincardine Rd
Rooms
Basement Full, Finished
Kitchen 1
Interior
Interior Features Auto Garage Door Remote(s), Water Treatment
Heating Forced Air, Natural Gas
Cooling Central Air
Fireplace No
Window Features Window Coverings,Skylight(s)
Appliance Water Heater, Water Softener, Dishwasher, Dryer, Refrigerator, Stove, Washer
Exterior
Parking Features Detached Garage, Garage Door Opener, Asphalt
Garage Spaces 2.0
Roof Type Asphalt Shing
Lot Frontage 587.0
Lot Depth 263.0
Garage Yes
Building
Lot Description Rural, High Traffic Area, Open Spaces
Faces Arthur - Kincardine Rd
Foundation Concrete Perimeter
Sewer Septic Tank
Water Drilled Well
Architectural Style 1.5 Storey
Structure Type Board & Batten Siding
New Construction No
Others
Senior Community false
Tax ID 714660006
Ownership Freehold/None
Read Less Info
Want to know what your home might be worth? Contact us for a FREE valuation!

Our team is ready to help you sell your home for the highest possible price ASAP
GET MORE INFORMATION




