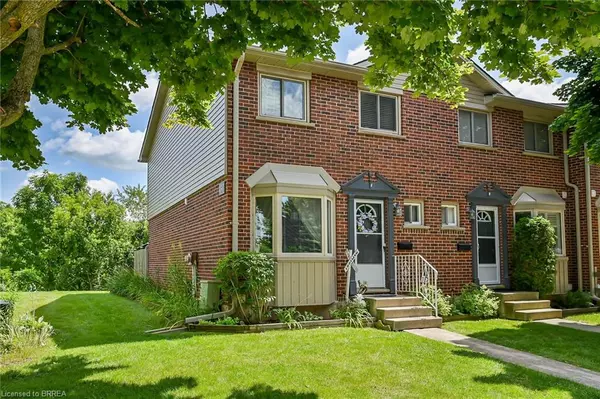For more information regarding the value of a property, please contact us for a free consultation.
Key Details
Sold Price $465,000
Property Type Townhouse
Sub Type Row/Townhouse
Listing Status Sold
Purchase Type For Sale
Square Footage 1,179 sqft
Price per Sqft $394
MLS Listing ID 40623476
Sold Date 08/29/24
Style Two Story
Bedrooms 3
Full Baths 1
Half Baths 1
HOA Fees $309/mo
HOA Y/N Yes
Abv Grd Liv Area 1,682
Originating Board Brantford
Year Built 1989
Annual Tax Amount $2,605
Property Description
A hidden oasis awaits in this condominium set in the desirable north end location, offering the ultimate in comfort and convenience. Situated as an end unit, revel in the breathtaking ravine view and the luxury of no rear neighbors, ensuring a peaceful living experience. This residence features 3 bedrooms and 2 bathrooms, providing ample space for relaxation and entertaining. The finished basement expands the living area, offering endless possibilities. Step outside to your private rear patio, complete with a gazebo, creating a perfect outdoor sanctuary for unwinding or hosting gatherings. With meticulous care from the current owner for the past 20 years, this home radiates a sense of pride and upkeep. While clean and well-preserved, a touch of modernization can elevate this space into a stylish and contemporary retreat tailored to your preferences. Don't miss the chance to make this well-loved property your own. Make your appointment today.
Location
Province ON
County Brantford
Area 2018 - Lynden Hills
Zoning R4A(50U),R1B,OS3
Direction Wayne Gretzky parkway to Dunsdon Street East to Brantwood Park Road
Rooms
Other Rooms Gazebo
Basement Full, Finished
Kitchen 1
Interior
Interior Features None
Heating Fireplace(s), Forced Air, Natural Gas
Cooling Central Air
Fireplaces Number 1
Fireplace Yes
Appliance Built-in Microwave, Dishwasher, Dryer, Refrigerator, Stove, Washer
Exterior
Garage Asphalt, Exclusive
Waterfront No
View Y/N true
View Forest, Valley
Roof Type Asphalt Shing
Garage No
Building
Lot Description Urban, Public Transit, Ravine, Schools, Shopping Nearby
Faces Wayne Gretzky parkway to Dunsdon Street East to Brantwood Park Road
Foundation Poured Concrete
Sewer Sewer (Municipal)
Water Municipal
Architectural Style Two Story
Structure Type Vinyl Siding
New Construction No
Others
HOA Fee Include Insurance,Building Maintenance,Maintenance Grounds,Parking,Snow Removal
Senior Community false
Tax ID 327250009
Ownership Condominium
Read Less Info
Want to know what your home might be worth? Contact us for a FREE valuation!

Our team is ready to help you sell your home for the highest possible price ASAP
GET MORE INFORMATION





