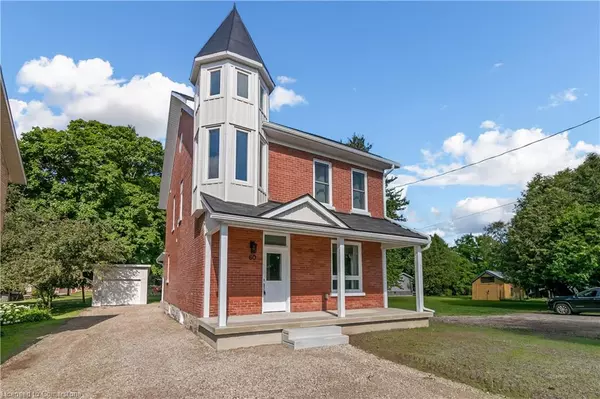For more information regarding the value of a property, please contact us for a free consultation.
Key Details
Sold Price $565,000
Property Type Single Family Home
Sub Type Single Family Residence
Listing Status Sold
Purchase Type For Sale
Square Footage 2,118 sqft
Price per Sqft $266
MLS Listing ID 40619690
Sold Date 08/27/24
Style 2.5 Storey
Bedrooms 4
Full Baths 2
Half Baths 1
Abv Grd Liv Area 2,118
Originating Board Waterloo Region
Annual Tax Amount $3,393
Property Sub-Type Single Family Residence
Property Description
Welcome to 60 Clinton St S, a beautifully renovated 2.5-storey home in Teeswater, Ontario. This charming property features 4 bedrooms, 2.5 bathrooms, and a host of recent upgrades, including new windows, doors, floors, roof, plumbing, electrical, drywall, paint, siding, and brick pointing. The bright and open main floor, filled with natural light, features a modern kitchen ideal for culinary enthusiasts and family gatherings. The second floor boasts three generous bedrooms, a stylish 4-piece bathroom, and a convenient laundry room. The third floor is dedicated entirely to the primary bedroom suite, offering a spacious bedroom and luxurious 3-piece ensuite. Each room is thoughtfully designed to blend modern amenities with timeless character.
Outside, you'll find a huge yard, perfect for outdoor activities and relaxation, along with a detached garage and ample parking space. With recent hydroseeding, the grass will be growing in no time. The sunroom provides a serene spot to enjoy your morning coffee or unwind after a long day. Every detail of this home has been meticulously crafted to provide comfort and style. Don't miss the opportunity to make 60 Clinton St S your new home. Schedule a showing today to experience the perfect blend of modern convenience and historic charm in this exceptional property.
Location
Province ON
County Bruce
Area South Bruce
Zoning R1
Direction Clinton St. S near Cassidy St.
Rooms
Basement None
Kitchen 1
Interior
Interior Features Ceiling Fan(s)
Heating Forced Air, Natural Gas
Cooling None
Fireplace No
Exterior
Parking Features Detached Garage
Garage Spaces 1.0
Roof Type Asphalt Shing
Porch Patio, Porch
Lot Frontage 49.56
Lot Depth 160.19
Garage Yes
Building
Lot Description Urban, Ample Parking, Quiet Area, Rec./Community Centre, Shopping Nearby, Trails
Faces Clinton St. S near Cassidy St.
Foundation Stone
Sewer Sewer (Municipal)
Water Municipal
Architectural Style 2.5 Storey
New Construction No
Others
Senior Community false
Tax ID 332220340
Ownership Freehold/None
Read Less Info
Want to know what your home might be worth? Contact us for a FREE valuation!

Our team is ready to help you sell your home for the highest possible price ASAP
GET MORE INFORMATION




