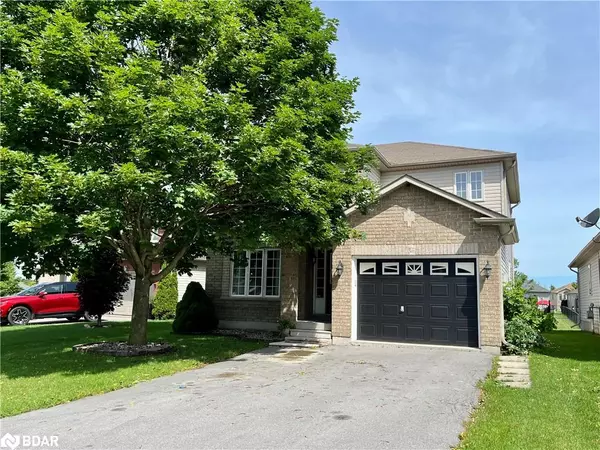For more information regarding the value of a property, please contact us for a free consultation.
Key Details
Sold Price $592,000
Property Type Single Family Home
Sub Type Single Family Residence
Listing Status Sold
Purchase Type For Sale
Square Footage 1,474 sqft
Price per Sqft $401
MLS Listing ID 40610673
Sold Date 08/26/24
Style Two Story
Bedrooms 3
Full Baths 2
Half Baths 1
Abv Grd Liv Area 1,880
Originating Board Barrie
Year Built 2007
Annual Tax Amount $3,549
Property Description
Attention families! Tucked away in a friendly & peaceful neighbourhood of Napanee, this 2 story home has so much to offer. On the main floor, you'll find a kitchen with a dinning area that opens onto a spacious newly refinished deck with gazebo, gas line for BBQ, shed and fenced backyard with fire pit - ideal for hosting gatherings while keeping an eye on kids and pets at play. Completing the main floor is a dining room with cozy gas fireplace and a living room - both with crown molding & gleaming hardwood floors. There is also a 2 pc bath and access to the freshly painted garage. Upstairs, the primary suite impresses with its new coat of paint, generous size, walk-in closet and luxurious 5 pc en-suite, complete with a rejuvenating jacuzzi tub (perfect for escaping the hustle and bustle of family life). 2 more bedrooms, 4 pc bath and laundry round out this level. The basement has a bar, rec room, perfect for watching the game, teen hangout plus rough in bath, storage/utility & cold room
Location
Province ON
County Lennox And Addington
Area Greater Napanee
Zoning R4-14
Direction Bridge Street W to Richmond Park Drive & left on Beverly or Bridge St., W to Angus Drive & right on Beverly
Rooms
Other Rooms Shed(s)
Basement Full, Finished
Kitchen 1
Interior
Interior Features High Speed Internet, Auto Garage Door Remote(s), Central Vacuum, Rough-in Bath, Water Meter
Heating Forced Air, Natural Gas
Cooling Central Air
Fireplaces Number 1
Fireplaces Type Gas
Fireplace Yes
Appliance Dishwasher, Dryer, Range Hood, Refrigerator, Stove, Washer
Laundry Laundry Closet, Upper Level
Exterior
Exterior Feature Year Round Living
Garage Attached Garage, Asphalt, Inside Entry
Garage Spaces 1.0
Fence Full
Utilities Available Cable Connected, Cell Service, Electricity Connected, Garbage/Sanitary Collection, Natural Gas Connected, Recycling Pickup, Street Lights, Phone Connected
Waterfront No
Waterfront Description River/Stream
View Y/N true
View City
Roof Type Asphalt Shing
Street Surface Paved
Porch Deck, Porch
Lot Frontage 40.91
Lot Depth 133.63
Garage Yes
Building
Lot Description Urban, Rectangular, Highway Access, Hospital, Open Spaces, Park, Place of Worship, Quiet Area, Schools, Shopping Nearby, Trails
Faces Bridge Street W to Richmond Park Drive & left on Beverly or Bridge St., W to Angus Drive & right on Beverly
Foundation Poured Concrete
Sewer Sewer (Municipal)
Water Municipal-Metered
Architectural Style Two Story
Structure Type Vinyl Siding
New Construction No
Schools
Elementary Schools Southview Public, Jj O'Neill, Our Land Of Mount Carmel
High Schools Napanee District Secondary, Hoy Cross, Regiopolis Notre Dame
Others
Senior Community false
Tax ID 450840686
Ownership Freehold/None
Read Less Info
Want to know what your home might be worth? Contact us for a FREE valuation!

Our team is ready to help you sell your home for the highest possible price ASAP
GET MORE INFORMATION





