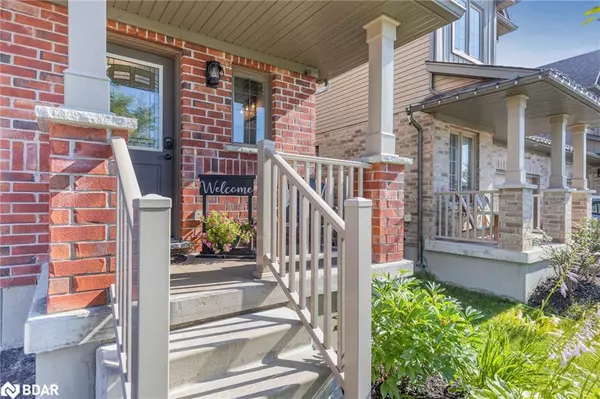For more information regarding the value of a property, please contact us for a free consultation.
Key Details
Sold Price $705,000
Property Type Single Family Home
Sub Type Single Family Residence
Listing Status Sold
Purchase Type For Sale
Square Footage 1,433 sqft
Price per Sqft $491
MLS Listing ID 40621505
Sold Date 08/23/24
Style Two Story
Bedrooms 3
Full Baths 2
Half Baths 1
Abv Grd Liv Area 1,833
Originating Board Barrie
Year Built 2012
Annual Tax Amount $2,080
Property Description
This beautifully finished home offers over 1800 square feet of move-in-ready living space. Featuring three bedrooms and two and a half bathrooms, it’s an ideal choice for first-time homebuyers and a lucrative opportunity for investors. The property boasts an oversized attached garage and ample parking on a paved double driveway.
The fully fenced backyard is an entertainer's dream, complete with a large deck and a hot tub. Inside, the home shines with updated finishes, including quartz countertops, and an open-concept layout that creates a warm and inviting atmosphere. The modern kitchen is a highlight, featuring sleek cabinetry, stainless steel appliances, and a stylish ceramic and glass backsplash.
The spacious master bedroom includes a large walk-in closet for ample storage. The basement offers a generous, updated rec room and a four-piece bathroom, which can easily be converted into a fourth bedroom.
Be sure to check the attached list for all recent updates!
Location
Province ON
County Simcoe County
Area Essa
Zoning Res
Direction 5th Line to Mike Hart to Banting
Rooms
Basement Full, Finished
Kitchen 1
Interior
Interior Features Auto Garage Door Remote(s)
Heating Forced Air, Natural Gas
Cooling Central Air
Fireplace No
Window Features Window Coverings
Appliance Dishwasher, Dryer, Range Hood, Refrigerator, Stove, Washer
Exterior
Garage Attached Garage, Garage Door Opener, Asphalt
Garage Spaces 1.0
Waterfront No
Roof Type Asphalt Shing
Lot Frontage 29.54
Lot Depth 114.88
Garage Yes
Building
Lot Description Urban, Schools
Faces 5th Line to Mike Hart to Banting
Foundation Poured Concrete
Sewer Sewer (Municipal)
Water Municipal
Architectural Style Two Story
Structure Type Brick,Vinyl Siding
New Construction No
Others
Senior Community false
Tax ID 581101400
Ownership Freehold/None
Read Less Info
Want to know what your home might be worth? Contact us for a FREE valuation!

Our team is ready to help you sell your home for the highest possible price ASAP
GET MORE INFORMATION





