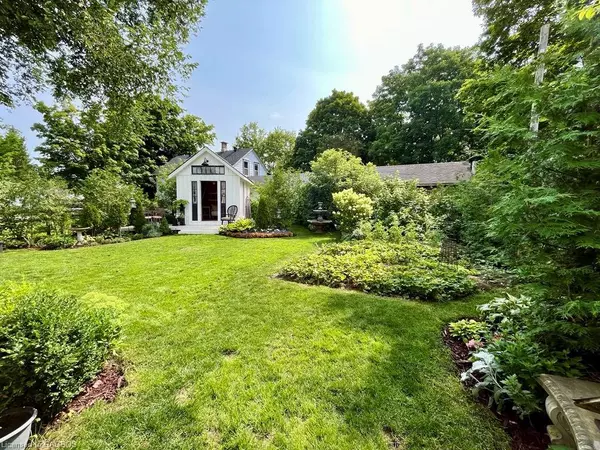For more information regarding the value of a property, please contact us for a free consultation.
Key Details
Sold Price $703,999
Property Type Single Family Home
Sub Type Single Family Residence
Listing Status Sold
Purchase Type For Sale
Square Footage 2,433 sqft
Price per Sqft $289
MLS Listing ID 40628680
Sold Date 08/23/24
Style Two Story
Bedrooms 4
Full Baths 2
Half Baths 1
Abv Grd Liv Area 2,433
Originating Board Grey Bruce Owen Sound
Annual Tax Amount $3,299
Property Sub-Type Single Family Residence
Property Description
Bonus rooms galore! Man cave, backyard bunkie, upstairs art studio? You name it! Come take a look at this Victorian home loaded with character, tall trim, high ceilings, deep window sills, and grand archways! This 4 bedroom, 3 bathroom home offers a newer steel roof with more than 2500 sq ft of living space, brilliant curb appeal, and a backyard oasis fit for a magazine cover. Walk into your large mud room with heated floors, step into the modern kitchen with a walk-in pantry, enjoy both gas and electric fireplaces throughout the main floor. Head upstairs to 4 bedrooms, 2 bathrooms, and plenty of storage space (including his and hers walk-in closets). Still need more storage? Check out the full basement with recent spray foam insulation, cold room storage, and egress to the backyard! Situated on a quiet street and conveniently located in the heart of Walkerton, this unique dwelling is priced to sell. Book your showing today!
Location
Province ON
County Bruce
Area Brockton
Zoning R1
Direction From Walkerton's main street, head South on Victoria Street to number 508 on the East side.
Rooms
Other Rooms Shed(s), Workshop
Basement Exposed Rock, Separate Entrance, Walk-Up Access, Full, Unfinished
Kitchen 1
Interior
Interior Features High Speed Internet, Ceiling Fan(s), Floor Drains, Suspended Ceilings, Upgraded Insulation, Work Bench
Heating Fireplace-Gas, Forced Air, Natural Gas
Cooling Central Air
Fireplaces Number 2
Fireplaces Type Electric, Family Room, Gas
Fireplace Yes
Window Features Window Coverings
Appliance Water Heater Owned, Water Softener, Dishwasher, Dryer, Freezer, Hot Water Tank Owned, Refrigerator, Stove, Washer
Laundry Electric Dryer Hookup, Gas Dryer Hookup, Laundry Room, Main Level
Exterior
Exterior Feature Balcony, Landscaped, Lighting, Privacy, Private Entrance, Year Round Living
Parking Features Detached Garage, Concrete
Garage Spaces 1.0
Fence Full
Utilities Available Cable Connected, Cell Service, Electricity Connected, Fibre Optics, Garbage/Sanitary Collection, Natural Gas Connected, Recycling Pickup, Street Lights, Phone Connected
Roof Type Metal
Street Surface Paved
Porch Deck, Patio, Porch
Lot Frontage 52.0
Lot Depth 132.0
Garage Yes
Building
Lot Description Urban, Rectangular, City Lot, Hospital, Industrial Park, Landscaped, Library, Park, Place of Worship, Playground Nearby, Quiet Area, Rec./Community Centre, School Bus Route, Schools, Shopping Nearby, Trails
Faces From Walkerton's main street, head South on Victoria Street to number 508 on the East side.
Foundation Stone
Sewer Sewer (Municipal)
Water Municipal-Metered
Architectural Style Two Story
New Construction No
Others
Senior Community false
Tax ID 332040079
Ownership Freehold/None
Read Less Info
Want to know what your home might be worth? Contact us for a FREE valuation!

Our team is ready to help you sell your home for the highest possible price ASAP
GET MORE INFORMATION




