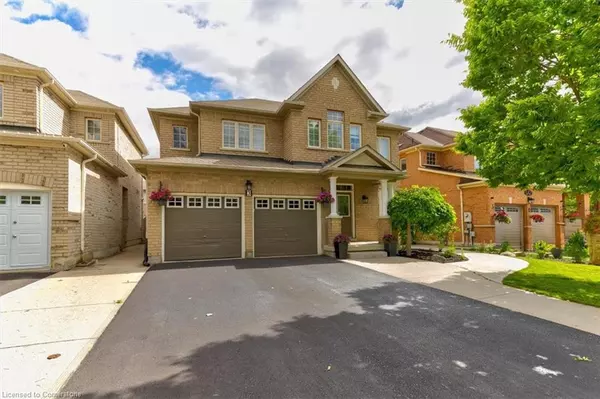For more information regarding the value of a property, please contact us for a free consultation.
Key Details
Sold Price $1,325,000
Property Type Single Family Home
Sub Type Single Family Residence
Listing Status Sold
Purchase Type For Sale
Square Footage 2,410 sqft
Price per Sqft $549
MLS Listing ID 40613376
Sold Date 08/23/24
Style Two Story
Bedrooms 6
Full Baths 4
Half Baths 1
Abv Grd Liv Area 3,300
Originating Board Waterloo Region
Annual Tax Amount $6,932
Property Description
This Executive 4+2 bed, 4.5 bath residence, complete with a LEGAL BASEMENT APARTMENT featuring a separate entrance, boasts over 3,300 square feet of finished living space. Situated in one of the most sought-after neighborhoods in Brampton, this home offers a sun-filled formal living room and separate dining area that connect seamlessly to a spacious kitchen. The cozy and well-appointed family room, featuring a gas fireplace, is ideally located just off the kitchen, making it perfect for gatherings with family and friends. Step outside to enjoy a large party-sized deck and a fully fenced yard. The master retreat upstairs includes a walk-in closet and a spa-like 4pc bath. Three well-sized bedrooms share 2 additional 4pc baths. The updated basement, with its legal status and separate entrance, offers in-law or nanny suite potential, featuring an open-concept rec room and kitchen, a bedroom, a full bath, and ample storage. Enjoy the convenience of walking trails, proximity to shopping, good schools, parks, and easy access to transit and highways. Move-in ready!
Location
Province ON
County Peel
Area Br - Brampton
Zoning RT
Direction Sandalwood PKWY/moutain Ash Rd/Ocean Ridge Dr/ Igloo trail
Rooms
Other Rooms Shed(s)
Basement Separate Entrance, Full, Finished
Kitchen 2
Interior
Interior Features Accessory Apartment, Auto Garage Door Remote(s), In-law Capability, In-Law Floorplan
Heating Forced Air, Natural Gas
Cooling Central Air
Fireplaces Number 1
Fireplaces Type Gas
Fireplace Yes
Appliance Dishwasher, Dryer, Refrigerator, Stove, Washer
Laundry Lower Level, Main Level, Multiple Locations
Exterior
Garage Attached Garage, Garage Door Opener
Garage Spaces 2.0
Fence Full
Roof Type Asphalt Shing
Porch Deck
Lot Frontage 50.28
Lot Depth 89.17
Garage Yes
Building
Lot Description Urban, Airport, City Lot, Highway Access
Faces Sandalwood PKWY/moutain Ash Rd/Ocean Ridge Dr/ Igloo trail
Foundation Poured Concrete
Sewer Sewer (Municipal)
Water Municipal
Architectural Style Two Story
Structure Type Vinyl Siding
New Construction No
Others
Senior Community false
Tax ID 142213090
Ownership Freehold/None
Read Less Info
Want to know what your home might be worth? Contact us for a FREE valuation!

Our team is ready to help you sell your home for the highest possible price ASAP
GET MORE INFORMATION





