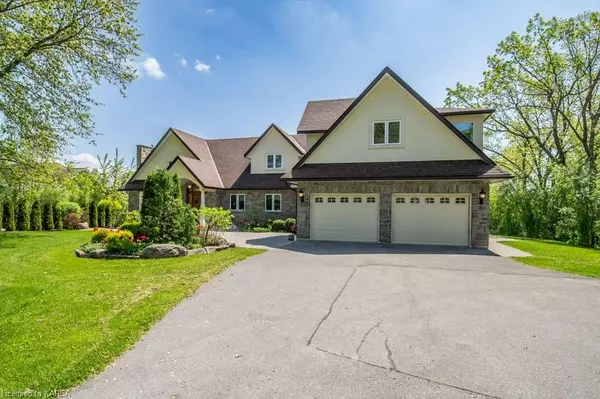For more information regarding the value of a property, please contact us for a free consultation.
Key Details
Sold Price $1,650,000
Property Type Single Family Home
Sub Type Single Family Residence
Listing Status Sold
Purchase Type For Sale
Square Footage 2,457 sqft
Price per Sqft $671
MLS Listing ID 40596078
Sold Date 08/21/24
Style Two Story
Bedrooms 4
Full Baths 3
Half Baths 1
Abv Grd Liv Area 4,114
Originating Board Kingston
Annual Tax Amount $8,547
Lot Size 2.110 Acres
Acres 2.11
Property Description
Experience the beauty of waterfront living with this stunning home featuring 156 feet of frontage on serene Long Reach. Spanning 2.11 acres, the property is exquisitely landscaped, showcasing majestic weeping willows along the driveway, expansive flower gardens, and strategically placed trees, offering breathtaking views in every direction. Step inside to soaring cathedral ceilings and exotic “Cabreuva” hardwood floors, with a spectacular wall-to-wall views of the water. Almost 3700 sq.ft. of fully finished living space including a separate in-law suite with a kitchenette in the lower level that easily doubles as a sought after AirBnB, plus a 965 sq.ft. loft over the garage with a separate entrance that is fully insulated, drywalled, wired and has plumbing for a kitchen, bathroom and laundry. Every water-facing room opens to a balcony, deck, or the beautifully landscaped grounds, all with stunning views of the property and waterfront. The lower level features an open layout with stunning hardwood floors, large floor-to-ceiling windows, and patio doors that flood the space with natural light and provide mesmerizing water views. Step out to the covered patio, offering a shaded area to take in surroundings. All the heating, air conditioning and preheating of the hot water is done with a highly efficient Geothermal Heat Pump ensuring remarkably low hydro costs. This home has 4 Bedrooms (2+2) with a 5th if you include the in-law suite and a total of 4 Bathrooms and two kitchens. The massive 2-door garage or workshop has ample space for 4 cars or boats. Words, pictures, and virtual tours cannot capture the true essence of this home. You truly have to visit, to experience its serenity and beauty firsthand! Just an amazing year round or summer home in the county that is conveniently located just a 13-minute drive to the 401, 25 minutes to Belleville , 45 minutes to Kingston and roughly 2 hours to Toronto. Call, text, or email to book a private showing.
Location
Province ON
County Prince Edward
Area Prince Edward
Zoning RU
Direction ON-49 TO COUNTY RD 35
Rooms
Other Rooms Storage
Basement Separate Entrance, Walk-Out Access, Full, Finished
Kitchen 2
Interior
Interior Features High Speed Internet, Built-In Appliances, In-Law Floorplan
Heating Geothermal
Cooling Central Air
Fireplace No
Appliance Water Heater Owned, Dishwasher, Dryer, Freezer, Microwave, Refrigerator, Stove, Washer
Laundry In Basement, Lower Level
Exterior
Exterior Feature Fishing, Landscaped, Year Round Living
Garage Attached Garage
Garage Spaces 4.0
Utilities Available Cell Service, Electricity Connected, Recycling Pickup, Phone Connected
Waterfront Yes
Waterfront Description Lake,Direct Waterfront,East,Water Access Deeded,Access to Water,River/Stream
View Y/N true
View Water
Roof Type Asphalt Shing
Porch Deck, Patio
Lot Frontage 142.76
Lot Depth 680.76
Garage Yes
Building
Lot Description Rural, Ample Parking, Landscaped
Faces ON-49 TO COUNTY RD 35
Foundation Concrete Block
Sewer Septic Tank
Water Drilled Well
Architectural Style Two Story
Structure Type Stone,Stucco
New Construction No
Others
Senior Community false
Tax ID 550430107
Ownership Freehold/None
Read Less Info
Want to know what your home might be worth? Contact us for a FREE valuation!

Our team is ready to help you sell your home for the highest possible price ASAP
GET MORE INFORMATION





