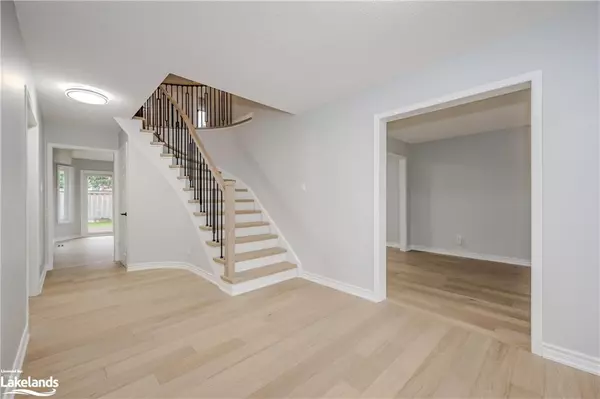For more information regarding the value of a property, please contact us for a free consultation.
Key Details
Sold Price $1,180,000
Property Type Single Family Home
Sub Type Single Family Residence
Listing Status Sold
Purchase Type For Sale
Square Footage 2,458 sqft
Price per Sqft $480
MLS Listing ID 40614952
Sold Date 08/21/24
Style Two Story
Bedrooms 5
Full Baths 4
Abv Grd Liv Area 3,548
Originating Board The Lakelands
Year Built 1989
Annual Tax Amount $5,643
Property Description
Welcome to 14 Fincham Ave! Newly renovated home nestled in a peaceful mature community, boasting gorgeous engineered hardwood floors throughout the main and second floors, beautiful new staircase, new kitchen with gleaming quartz counter tops, stainless steel appliances with gas stove, updated primary ensuite, and has been freshly painted in neutral colours. This home features large living and dining rooms, and an additional family room with fireplace and french doors out to the deck, 4 generously sized bedrooms on the second floor with a luxurious primary bedroom ensuite bathroom with walk in shower, beautifully finished basement with separate side entrance, large deck with privacy area, gas hook up for bbq, and a fully fenced yard perfect for your furry family members! The 2 car garage offers wiring for an electric vehicle, all you need to do is to install your charger, and large driveway with ample parking. This exceptional home is close to amenities and is within walking distance to schools.
Location
Province ON
County Peel
Area Br - Brampton
Zoning R1C
Direction Chinguacousy Road to Burt Drive, left on Major William Sharpe Dr., Right on Fincham Ave.
Rooms
Other Rooms Shed(s)
Basement Separate Entrance, Full, Finished
Kitchen 2
Interior
Interior Features Central Vacuum, In-law Capability
Heating Fireplace-Wood, Forced Air, Natural Gas
Cooling Central Air
Fireplaces Number 1
Fireplaces Type Wood Burning
Fireplace Yes
Appliance Instant Hot Water, Dishwasher, Dryer, Gas Stove, Range Hood, Refrigerator, Washer
Laundry In Basement, Main Level, Multiple Locations
Exterior
Garage Attached Garage, Garage Door Opener, Asphalt
Garage Spaces 2.0
Fence Full
Utilities Available Cable Available, Cell Service, Electricity Connected, Garbage/Sanitary Collection, High Speed Internet Avail, Natural Gas Connected, Street Lights, Phone Available
Roof Type Asphalt Shing
Porch Deck
Lot Frontage 39.42
Lot Depth 110.05
Garage Yes
Building
Lot Description Urban, Ample Parking, Business Centre, Hospital, Park, Playground Nearby, Quiet Area, Schools, Shopping Nearby
Faces Chinguacousy Road to Burt Drive, left on Major William Sharpe Dr., Right on Fincham Ave.
Foundation Poured Concrete
Sewer Sewer (Municipal)
Water Municipal-Metered
Architectural Style Two Story
Structure Type Concrete
New Construction No
Schools
Elementary Schools Northwood Public School; Beatty-Fleming Sr.
High Schools David Suzuki Ss
Others
Senior Community false
Tax ID 141030204
Ownership Freehold/None
Read Less Info
Want to know what your home might be worth? Contact us for a FREE valuation!

Our team is ready to help you sell your home for the highest possible price ASAP
GET MORE INFORMATION





