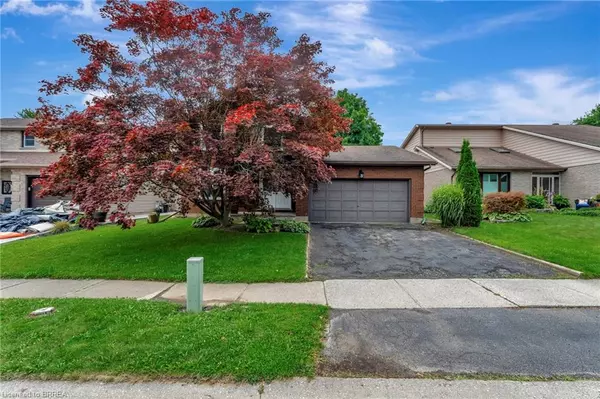For more information regarding the value of a property, please contact us for a free consultation.
Key Details
Sold Price $676,000
Property Type Single Family Home
Sub Type Single Family Residence
Listing Status Sold
Purchase Type For Sale
Square Footage 1,493 sqft
Price per Sqft $452
MLS Listing ID 40628651
Sold Date 08/20/24
Style Two Story
Bedrooms 4
Full Baths 2
Half Baths 1
Abv Grd Liv Area 1,493
Originating Board Brantford
Year Built 1986
Annual Tax Amount $4,454
Property Description
Welcome to 21 Hackney Ridge, a beautiful two-storey, 3+1 bedroom, 2.5 bathroom brick home nestled in the tranquil and highly sought-after Lynden Hills neighborhood of Brantford. This property is perfect for families seeking comfort, space, and a quiet, friendly community. The main floor features a spacious living room with ample natural light, a formal dining room ideal for family gatherings, and a separate family room perfect for relaxation. Additionally, there is a convenient 2-piece powder room on the main floor.
Upstairs, you will find three generously sized bedrooms, including a primary bedroom with a private 3-piece ensuite. The main 4-piece bathroom serves the additional bedrooms. The partially finished basement offers a cozy rec room and an additional bedroom, perfect for guests or a home office.
The outdoor space is private and fully fenced, featuring a deck for outdoor entertaining and a fire pit (included) for cozy evenings. Recent updates to the home include a fully serviced furnace with internal parts replaced in 2024, brand new front doors, and new front windows and more.
This charming home offers a perfect blend of modern updates and classic comfort. Enjoy the peace and privacy of a quiet street while being just moments away from local amenities, parks, schools, and more. Don’t miss the opportunity to make this lovely house your new home!
Location
Province ON
County Brantford
Area 2018 - Lynden Hills
Zoning R1B
Direction Brantwood Park Rd
Rooms
Basement Full, Partially Finished
Kitchen 1
Interior
Interior Features Auto Garage Door Remote(s)
Heating Forced Air, Natural Gas
Cooling Central Air
Fireplaces Number 1
Fireplace Yes
Appliance Dishwasher, Dryer, Refrigerator, Stove, Washer
Exterior
Garage Attached Garage, Asphalt
Garage Spaces 2.0
Waterfront No
Roof Type Asphalt Shing
Lot Frontage 55.0
Lot Depth 116.96
Garage Yes
Building
Lot Description Urban, Rectangular, Highway Access, Playground Nearby, Public Transit, Quiet Area, Schools, Shopping Nearby
Faces Brantwood Park Rd
Foundation Poured Concrete
Sewer Sewer (Municipal)
Water Municipal
Architectural Style Two Story
Structure Type Vinyl Siding
New Construction No
Others
Senior Community false
Tax ID 322680057
Ownership Freehold/None
Read Less Info
Want to know what your home might be worth? Contact us for a FREE valuation!

Our team is ready to help you sell your home for the highest possible price ASAP
GET MORE INFORMATION





