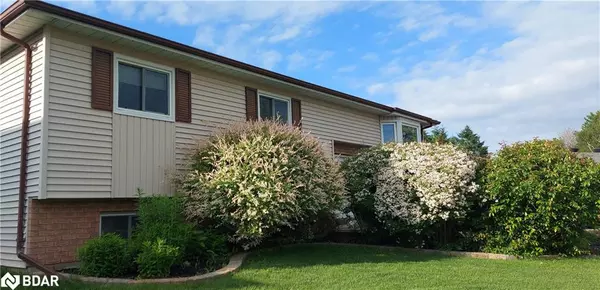For more information regarding the value of a property, please contact us for a free consultation.
Key Details
Sold Price $872,000
Property Type Single Family Home
Sub Type Single Family Residence
Listing Status Sold
Purchase Type For Sale
Square Footage 1,230 sqft
Price per Sqft $708
MLS Listing ID 40631434
Sold Date 08/19/24
Style Bungalow Raised
Bedrooms 3
Full Baths 2
Half Baths 1
Abv Grd Liv Area 1,230
Originating Board Barrie
Annual Tax Amount $4,410
Property Sub-Type Single Family Residence
Property Description
Welcome to the charming community of Stroud, a great place to live, work and play. Close to Go Transit & Hwy 400, Lake Simcoe and all the conveniences of Barrie at your door step, while living in a quite community. The outdoor adventures and beauty that Muskoka offers are only an hour to the North and easy commuting to Toronto, one hour to the south. A large front entry with perennial gardens and interlocking stone leads you into a well maintained and appointed bungalow, nestled on almost 3/4 of an acre, fenced lot. With 3 bedrooms, and a large kitchen for easy entertaining, which leads to a massive deck and gazebo. Here you will enjoy a tranquil backyard with plenty of room for family and friends. Garden doors from the master bedroom also exit on to the deck area to enjoy your morning coffee. The finished basement offers a very large recreation room and another bedroom or office space. The double car heated garage brings the rare opportunity as a drive thru to your backyard, to offer ease of parking multiple vehicles or toys if the large driveway is not enough room. This is a move-in ready, MUST see, that any family would enjoy and love to call home.
Location
Province ON
County Simcoe County
Area Innisfil
Zoning Residential
Direction North on Yonge Street, turn West on Victoria, turn left at 1st road called Mayes, turn left on Richardson, 4th house on the left is 2240
Rooms
Other Rooms Gazebo, Playground, Shed(s), Storage
Basement Full, Finished, Sump Pump
Kitchen 1
Interior
Interior Features High Speed Internet, Central Vacuum, Air Exchanger, Auto Garage Door Remote(s), Ceiling Fan(s), Florescent Lights, Upgraded Insulation, Water Treatment
Heating Fireplace-Gas, Natural Gas, Gas Hot Water
Cooling Central Air
Fireplaces Type Electric, Living Room, Gas, Recreation Room
Fireplace Yes
Window Features Window Coverings
Appliance Water Heater Owned, Water Purifier, Water Softener, Dishwasher, Dryer, Gas Oven/Range, Gas Stove, Hot Water Tank Owned, Microwave, Range Hood, Refrigerator, Washer
Laundry Electric Dryer Hookup, In Basement, Sink, Washer Hookup
Exterior
Exterior Feature Landscaped, Lighting
Parking Features Attached Garage, Garage Door Opener, Asphalt
Garage Spaces 2.0
Fence Full
Utilities Available Cable Connected, Cell Service, Electricity Connected, Garbage/Sanitary Collection, Natural Gas Connected, Recycling Pickup, Street Lights, Phone Available
Waterfront Description Access to Water,Lake Privileges
Roof Type Asphalt Shing
Porch Deck, Patio
Lot Frontage 50.0
Lot Depth 230.35
Garage Yes
Building
Lot Description Urban, Pie Shaped Lot, Ample Parking, Beach, Campground, Dog Park, Near Golf Course, Highway Access, Hospital, Library, Major Highway, Marina, Open Spaces, Park, Place of Worship, Playground Nearby, Public Parking, Public Transit, Rail Access, Rec./Community Centre, Regional Mall, School Bus Route, Schools, Shopping Nearby
Faces North on Yonge Street, turn West on Victoria, turn left at 1st road called Mayes, turn left on Richardson, 4th house on the left is 2240
Foundation Poured Concrete
Sewer Septic Approved
Water Municipal
Architectural Style Bungalow Raised
Structure Type Concrete,Vinyl Siding
New Construction No
Schools
Elementary Schools Sunnybrae Public School
High Schools Nantyr Shores Secondary School
Others
Senior Community false
Tax ID 580950090
Ownership Freehold/None
Read Less Info
Want to know what your home might be worth? Contact us for a FREE valuation!

Our team is ready to help you sell your home for the highest possible price ASAP
GET MORE INFORMATION




