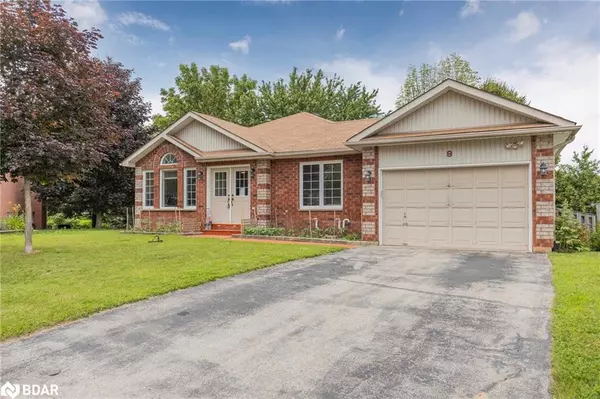For more information regarding the value of a property, please contact us for a free consultation.
Key Details
Sold Price $734,000
Property Type Single Family Home
Sub Type Single Family Residence
Listing Status Sold
Purchase Type For Sale
Square Footage 1,044 sqft
Price per Sqft $703
MLS Listing ID 40616051
Sold Date 08/12/24
Style Bungalow
Bedrooms 4
Full Baths 2
Abv Grd Liv Area 1,868
Originating Board Barrie
Annual Tax Amount $2,400
Property Description
*OVERVIEW* Detached Walkout Bungalow located on a beautiful court in Angus. Approx - 2000 Sq/Ft Finished, 4 Beds - 2 Baths - 2 Kitchens - 5 Parking spots *INTERIOR* Perfectly designed layout starting with open concept living/dining room, eat-in kitchen equipped with new appliances in 2021 with a walk-out deck overlooking the yard. A large primary bedroom plus two other bedrooms and one full bath gives room for family or guests. The finished walkout basement features a potential inlaw suite with a spacious rec room, bedroom, bathroom and additional kitchen. The sliding doors in the basement allow tons of natural light to flow through. *EXTERIOR* Solid Brick and Vinyl Siding. Fully fenced yard with a shed and front vegetable gardens. Large upper deck off the kitchen. Attached garage and private double-wide driveway with no sidewalk. *NOTABLE* Located on a quiet and private cul-de-sac. New A/C and furnace in 2022. Property located close to, community centers, parks, Base Borden, trails, shopping & amenities. *Potential for rental income*.
Location
Province ON
County Simcoe County
Area Essa
Zoning RES
Direction CENTRE ST TO MICHAEL ST TO CHRISTINA CRT
Rooms
Basement Walk-Out Access, Full, Finished
Kitchen 2
Interior
Interior Features Other
Heating Forced Air, Natural Gas
Cooling Central Air
Fireplace No
Window Features Window Coverings
Appliance Dishwasher, Dryer, Microwave, Refrigerator, Stove, Washer
Exterior
Garage Attached Garage, Garage Door Opener, Asphalt
Garage Spaces 1.0
Waterfront No
Roof Type Asphalt Shing
Lot Frontage 59.06
Lot Depth 103.64
Garage Yes
Building
Lot Description Urban, Irregular Lot, Cul-De-Sac, Near Golf Course, Park, Quiet Area, Trails
Faces CENTRE ST TO MICHAEL ST TO CHRISTINA CRT
Foundation Poured Concrete
Sewer Sewer (Municipal)
Water Municipal
Architectural Style Bungalow
Structure Type Brick,Vinyl Siding
New Construction No
Others
Senior Community false
Tax ID 589820045
Ownership Freehold/None
Read Less Info
Want to know what your home might be worth? Contact us for a FREE valuation!

Our team is ready to help you sell your home for the highest possible price ASAP
GET MORE INFORMATION





