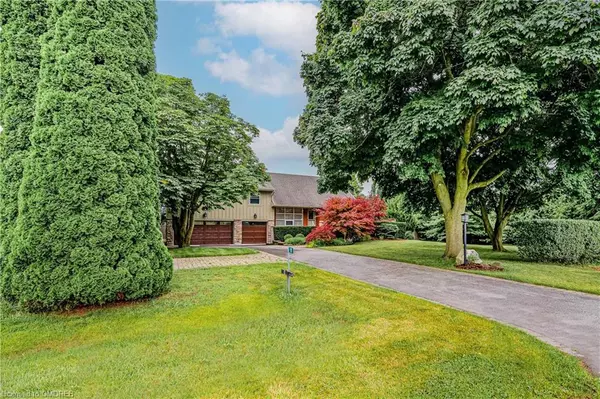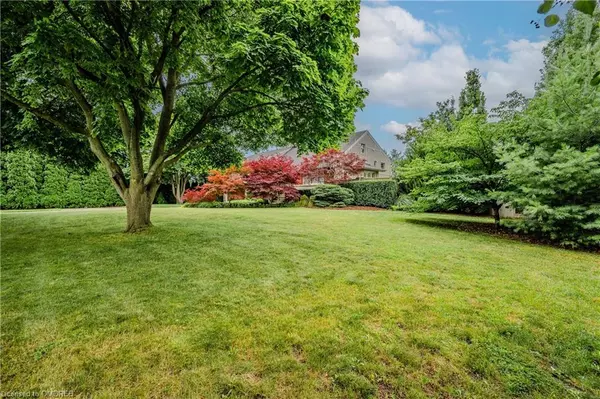For more information regarding the value of a property, please contact us for a free consultation.
Key Details
Sold Price $1,280,000
Property Type Single Family Home
Sub Type Single Family Residence
Listing Status Sold
Purchase Type For Sale
Square Footage 2,798 sqft
Price per Sqft $457
MLS Listing ID 40623410
Sold Date 08/10/24
Style Backsplit
Bedrooms 3
Full Baths 3
Abv Grd Liv Area 2,798
Originating Board Oakville
Year Built 1957
Annual Tax Amount $6,169
Lot Size 0.570 Acres
Acres 0.57
Property Description
Enjoy breathtaking vistas of surrounding orchards and vineyards from your own secluded haven! Beautifully renovated family home in coveted Niagara-On-The-Lake, nestled on a sprawling 125’ x 200’ mature lot (approximately 0.57 acres). This property promises a serene retreat mere minutes from the vibrant downtown core. The main level offers a living room with a vaulted ceiling and gas fireplace, an elegant dining room with a walk-out to deck, and a gourmet kitchen. The expansive primary suite awaits on the upper level, featuring a vaulted ceiling, walk-in closet, and spa-inspired five-piece ensuite with double sinks and a soaker bathtub. Two additional bedrooms and a four-piece bathroom complete this level, offering ample space for family and guests. The third level unveils a versatile home office, perfect for work or leisure, providing an abundance of space to suit your needs. Professionally renovated in 2021, the lower level offers bespoke cabinetry by Oakridge Cabinets, hot water in-floor heating, family room with a wet bar and gas fireplace, three-season sunroom with skylights, laundry room, three-piece bathroom, and a multipurpose mudroom equipped with gorgeous custom cabinetry and access to the garage and back yard. Additional storage space is available in the partially finished basement. Updates abound, including a roof replacement with 30-year shingles, new eaves, soffits, fascia, and gutter guards, all installed in 2019. Further enhancements in 2019 feature Hardie Board siding with a 30-year warranty, insulated garage doors, and the addition of the primary suite and four-car garage. Car enthusiasts will revel in the attached five-car garage, boasting a 17’ ceiling designed for a four-post car lift, and heated epoxy floors. Outside, the expansive back yard invites relaxation and enjoyment. Lush gardens, tall cedars, and towering trees create a picturesque setting, complemented by an inground heated saltwater pool – your very own slice of paradise!
Location
Province ON
County Niagara
Area Niagara-On-The-Lake
Zoning A
Direction Lakeshore Road / Niven Road
Rooms
Other Rooms Shed(s), Other
Basement Full, Partially Finished
Kitchen 1
Interior
Interior Features Central Vacuum, Auto Garage Door Remote(s), Ceiling Fan(s), Wet Bar
Heating Natural Gas, Radiant
Cooling Central Air
Fireplaces Number 2
Fireplaces Type Family Room, Living Room, Gas
Fireplace Yes
Window Features Window Coverings
Appliance Bar Fridge, Instant Hot Water, Water Heater Owned, Dishwasher, Gas Stove, Microwave, Range Hood, Refrigerator, Washer, Wine Cooler
Laundry Lower Level
Exterior
Exterior Feature Landscaped
Garage Attached Garage, Garage Door Opener, Asphalt, Inside Entry
Garage Spaces 5.0
Fence Full
Pool In Ground, Salt Water
Waterfront No
Waterfront Description Lake/Pond
Roof Type Asphalt Shing
Porch Deck
Lot Frontage 125.0
Lot Depth 200.0
Garage Yes
Building
Lot Description Urban, Rectangular, Dog Park, Near Golf Course, Major Highway, Park, Rec./Community Centre, Schools, Shopping Nearby
Faces Lakeshore Road / Niven Road
Foundation Concrete Block, Poured Concrete
Sewer Septic Tank
Water Municipal
Architectural Style Backsplit
Structure Type Board & Batten Siding,Stone
New Construction No
Others
Senior Community false
Tax ID 463910123
Ownership Freehold/None
Read Less Info
Want to know what your home might be worth? Contact us for a FREE valuation!

Our team is ready to help you sell your home for the highest possible price ASAP
GET MORE INFORMATION





