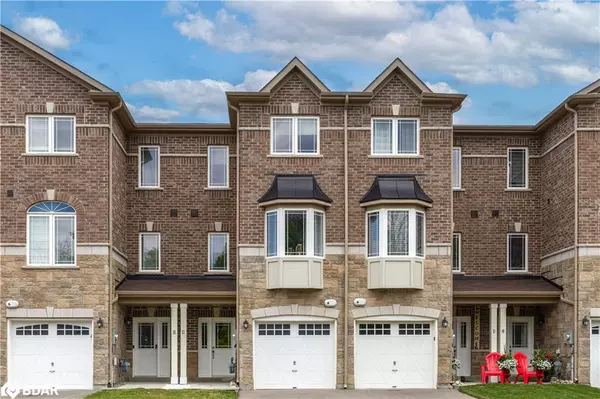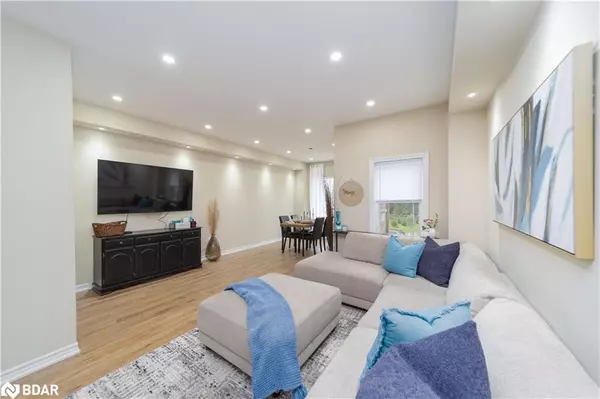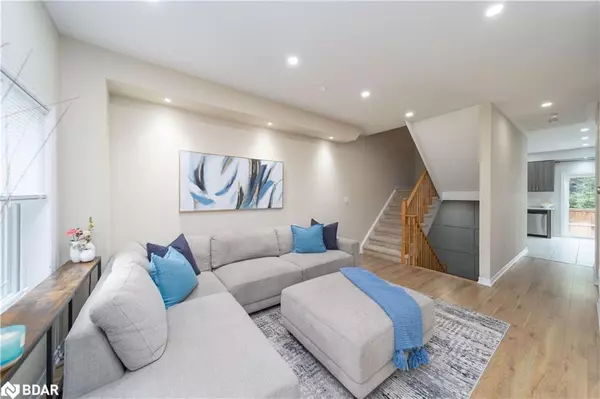For more information regarding the value of a property, please contact us for a free consultation.
Key Details
Sold Price $709,000
Property Type Townhouse
Sub Type Row/Townhouse
Listing Status Sold
Purchase Type For Sale
Square Footage 1,956 sqft
Price per Sqft $362
MLS Listing ID 40617880
Sold Date 08/07/24
Style 3 Storey
Bedrooms 4
Full Baths 4
Abv Grd Liv Area 1,956
Originating Board Barrie
Annual Tax Amount $2,352
Property Description
**OPEN HOUSE SAT JULY 20TH 11AM-1PM*Presenting 53 Milson Cres! This newer built, move-in ready, three-storey townhome is perfectly located on a quiet crescent in a desirable Angus neighbourhood, moments from amenities, parks, restaurants, golf, and commuter routes! Located on the edge of town, this home is only a 10 minute drive away from Barrie. Excellent curb appeal welcomes you home with a brick and stone exterior and an attached garage with inside entry. This three-storey home additionally offers a fenced in backyard with beautiful gardens and new patio perfect for barbecuing. Inside, find an excellent layout for entertaining and family life, 9ft ceilings, and flawless design in every room. Easy-care laminate flooring flows throughout the majority of the home, while tasteful finishes are found throughout. This home boasts a spacious eat-in kitchen, sleek stainless steel appliances and ample counter space and cabinet storage! The kitchen eating area presents a sliding glass door with steps down to a beautiful backyard. The spacious living room is the perfect spot to comfortably lounge as a family or host friends, boasting large windows and an open concept seating area. A convenient laundry room and two-piece bathroom complete this level. Upstairs, peaceful slumber beckons in the inviting primary bedroom, where you’ll enjoy a walk-in closet and a private four-piece ensuite! Two remaining upper-level bedrooms are ideally suited to children, guests, or a home office. These bedrooms are served by a main four-piece bathroom. The lower level offers an additional bright and inviting den along with a fourth bedroom and a two-piece bathroom.
Location
Province ON
County Simcoe County
Area Essa
Zoning Residential
Direction 5th Line/Centre St
Rooms
Basement Full, Finished
Kitchen 1
Interior
Interior Features None
Heating Natural Gas
Cooling Central Air
Fireplace No
Appliance Dishwasher, Dryer, Refrigerator, Stove, Washer
Laundry Laundry Room
Exterior
Garage Attached Garage
Garage Spaces 1.0
Waterfront No
Roof Type Asphalt Shing
Lot Frontage 17.06
Lot Depth 98.43
Garage Yes
Building
Lot Description Urban, Dog Park, Near Golf Course, Major Highway, Place of Worship, Playground Nearby, Public Transit, School Bus Route, Schools, Shopping Nearby, Trails, None
Faces 5th Line/Centre St
Foundation Poured Concrete
Sewer Sewer (Municipal)
Water Municipal
Architectural Style 3 Storey
Structure Type Stone
New Construction No
Others
Senior Community false
Tax ID 589820133
Ownership Freehold/None
Read Less Info
Want to know what your home might be worth? Contact us for a FREE valuation!

Our team is ready to help you sell your home for the highest possible price ASAP
GET MORE INFORMATION





