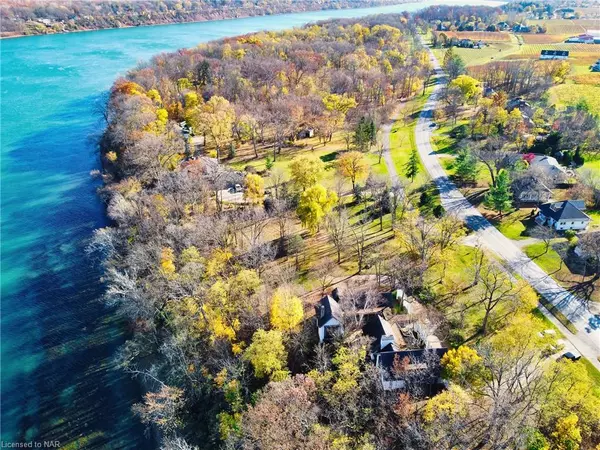For more information regarding the value of a property, please contact us for a free consultation.
Key Details
Sold Price $3,900,000
Property Type Single Family Home
Sub Type Single Family Residence
Listing Status Sold
Purchase Type For Sale
Square Footage 4,548 sqft
Price per Sqft $857
MLS Listing ID 40570912
Sold Date 08/06/24
Style Two Story
Bedrooms 4
Full Baths 2
Half Baths 3
Abv Grd Liv Area 5,230
Originating Board Niagara
Annual Tax Amount $12,078
Property Description
The property that eminent Canadian architect Donald Chapman created to be his personal residence is an architectural masterwork in the Mid Century Modern Organic style. Set in a 1.5 acre estate lot with over 320 feet of Niagara River waterfront, this brilliant ~5200 square foot home appears to grow from the landscape, echoing the natural features in a fashion that establishes a beautiful marriage between its striking facade and parkland setting. It is a house of courtyards and colonnades, of grand spaces with soaring ceilings that still retain the intimate warmth of an embrace, of tall white masonry walls softened by oak timber framing and grounded by the earthy tones of its polished brick floors. Ceiling to floor glass windowed colonnades connect four functionally distinct pavilions organized around accessible exterior courtyards; each pavilion designed to augment a different facet of a measured thoughtful lifestyle. And, every space presents its own incredible views onto the river and into the Carolinian forest of the riverbank. This tour de force design creates a gestalt that generates a sense of Zen which has rarely been produced in North American architecture. A gestalt that seamlessly transitions through winter, spring, summer and fall to deliver the very best experience of each season. And, for the first time, the Chapman family has decided to pass their father’s legacy on to its next custodian. Everything Muskoka has to offer, while being surrounded by vineyards and award-winning wineries, famed restaurants, cultural venues and history of Niagara-on-the-Lake… the Estate of River Zen is truly a place for those of discriminating and sophisticated taste. This is a once-in-a-lifetime opportunity for you to live and enjoy life in a one-of-a-kind design masterwork.
Location
Province ON
County Niagara
Area Niagara-On-The-Lake
Zoning Single Family Residential
Direction Fronting on the river side of Niagara Parkway just south of Line 4 in the Town of Niagara-on-the-Lake
Rooms
Basement Walk-Out Access, Partial, Partially Finished
Kitchen 1
Interior
Interior Features Brick & Beam, Other
Heating Forced Air, Natural Gas, Gas Hot Water
Cooling None
Fireplaces Type Wood Burning
Fireplace Yes
Appliance Dishwasher, Dryer, Range Hood, Refrigerator, Stove, Washer
Laundry Main Level
Exterior
Garage Attached Garage
Garage Spaces 2.0
Waterfront Yes
Waterfront Description River,Direct Waterfront,River Front,River/Stream
Roof Type Asphalt Shing,Membrane
Lot Frontage 312.75
Garage Yes
Building
Lot Description Rural, Greenbelt, Park, Ravine, Trails
Faces Fronting on the river side of Niagara Parkway just south of Line 4 in the Town of Niagara-on-the-Lake
Foundation Poured Concrete
Sewer Septic Tank
Water Municipal
Architectural Style Two Story
New Construction No
Others
Senior Community false
Tax ID 463790184
Ownership Freehold/None
Read Less Info
Want to know what your home might be worth? Contact us for a FREE valuation!

Our team is ready to help you sell your home for the highest possible price ASAP
GET MORE INFORMATION





