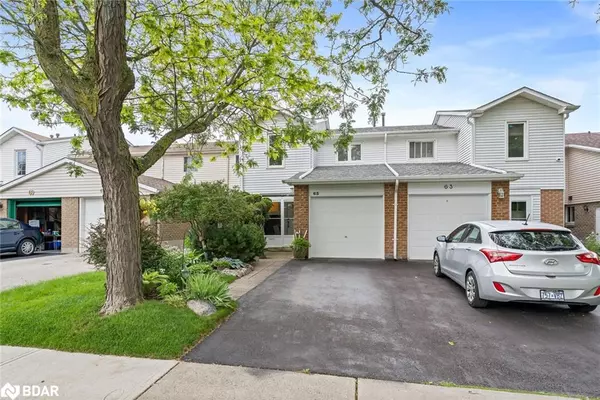For more information regarding the value of a property, please contact us for a free consultation.
Key Details
Sold Price $722,000
Property Type Townhouse
Sub Type Row/Townhouse
Listing Status Sold
Purchase Type For Sale
Square Footage 1,200 sqft
Price per Sqft $601
MLS Listing ID 40619694
Sold Date 08/02/24
Style Two Story
Bedrooms 3
Full Baths 1
Half Baths 1
Abv Grd Liv Area 1,200
Originating Board Barrie
Year Built 1977
Annual Tax Amount $3,600
Property Description
Welcome to 65 Royal Salisbury Way located on a very quiet family oriented street in the heart of the sought after Madoc Neighborhood. Original owners and the first time this home is being offered for sale, pride of ownership shows as soon as you drive up and see the stunning landscaping. 3 bedroom townhome, primary bedroom is a great size with 4 PC ensuite and overlooks the backyard. The 2nd and 3rd bedrooms are also great sizes. Main floor is perfect family layout with combined living and dining room all just off the kitchen. Kitchen has sliding glass door that allows access beautifully landscaped back yard. Basement offers clean unfinished area with laundry and breaker electrical panel. Centrally located within walking distance to schools, parks, trails, rec centres and perfect for commuters with great access to the 410 and 407.
Location
Province ON
County Peel
Area Br - Brampton
Zoning RM1C
Direction 410/Williams Pky / Rutherford
Rooms
Basement Full, Unfinished
Kitchen 1
Interior
Interior Features Central Vacuum
Heating Forced Air, Natural Gas
Cooling Central Air
Fireplace No
Appliance Dishwasher, Freezer, Refrigerator, Stove, Washer
Exterior
Parking Features Attached Garage
Garage Spaces 1.0
Roof Type Asphalt Shing
Lot Frontage 20.0
Lot Depth 100.0
Garage Yes
Building
Lot Description Urban, Near Golf Course, Greenbelt, Hospital, Major Highway, Park, Place of Worship, Public Transit, Rec./Community Centre, Schools
Faces 410/Williams Pky / Rutherford
Sewer Sewer (Municipal)
Water Municipal
Architectural Style Two Story
Structure Type Aluminum Siding
New Construction No
Others
Senior Community false
Tax ID 141440481
Ownership Freehold/None
Read Less Info
Want to know what your home might be worth? Contact us for a FREE valuation!

Our team is ready to help you sell your home for the highest possible price ASAP
GET MORE INFORMATION





