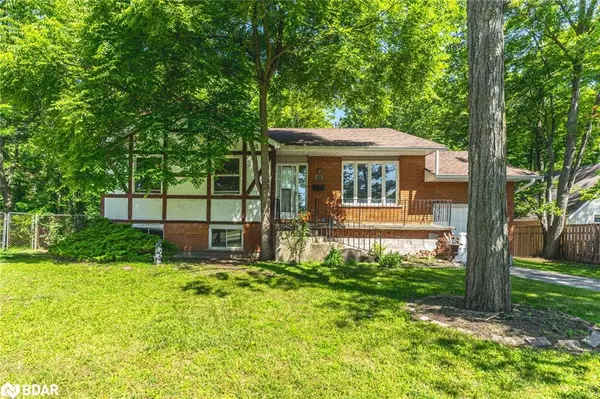For more information regarding the value of a property, please contact us for a free consultation.
Key Details
Sold Price $607,500
Property Type Single Family Home
Sub Type Single Family Residence
Listing Status Sold
Purchase Type For Sale
Square Footage 1,195 sqft
Price per Sqft $508
MLS Listing ID 40623965
Sold Date 08/02/24
Style Bungalow
Bedrooms 4
Full Baths 1
Abv Grd Liv Area 1,195
Originating Board Barrie
Year Built 1981
Annual Tax Amount $2,265
Property Description
CHARMING STARTER HOME WITH A FORESTED BACKYARD & ROOM TO GROW IN ANGUS! Welcome to your future home, nestled in a serene and established family-friendly neighbourhood. This charming property offers a fantastic opportunity for first-time home buyers to create their dream home. Enjoy the convenience of being close to all essential amenities, with easy access to Barrie, Alliston, and Base Borden. Nature enthusiasts will love the proximity to multiple parks and trails, perfect for outdoor adventures with kids and pets. Situated on a quiet street, this home boasts a large 73’ x 130’ lot, providing privacy with acres of forest behind. The ample parking and attached garage with backyard access add to the convenience. This structurally sound home offers a functional layout with a separate entrance and patio door walkout to the backyard. Inside, you’ll find three bedrooms upstairs, one downstairs, and a 4-piece bathroom. The basement is ready for your personal touch, but it needs flooring, drywall on the ceiling, a fresh coat of paint, and some minor finishing touches. There's even a rough-in for a second bathroom! The standout feature of this home is the backyard, which features a large deck that is perfect for relaxing or entertaining and a spacious yard where kids and pets can play freely. With some TLC, this #HomeToStay can easily be transformed into your dream home! Come and see this fantastic opportunity for yourself.
Location
Province ON
County Simcoe County
Area Essa
Zoning R1
Direction Hwy 90/Summerset Pl
Rooms
Basement Full, Unfinished
Kitchen 1
Interior
Interior Features Rough-in Bath
Heating Forced Air, Natural Gas
Cooling None
Fireplace No
Appliance Dryer, Microwave, Refrigerator, Stove, Washer
Laundry In Basement
Exterior
Exterior Feature Privacy
Garage Attached Garage
Garage Spaces 1.0
Waterfront No
Waterfront Description River/Stream
View Y/N true
View Trees/Woods
Roof Type Asphalt Shing
Porch Deck
Lot Frontage 73.0
Lot Depth 130.0
Garage Yes
Building
Lot Description Urban, Irregular Lot, Ample Parking, Forest Management, Highway Access, Library, Major Highway, Park, Quiet Area, Rec./Community Centre, School Bus Route, Schools, Shopping Nearby, Trails
Faces Hwy 90/Summerset Pl
Foundation Poured Concrete
Sewer Sewer (Municipal)
Water Municipal
Architectural Style Bungalow
Structure Type Aluminum Siding
New Construction No
Schools
Elementary Schools Pine River E.S./Our Lady Of Grace C.S.
High Schools Nottawasaga Pines S.S./St. Joan Of Arc Catholic H.S.
Others
Senior Community false
Tax ID 581040011
Ownership Freehold/None
Read Less Info
Want to know what your home might be worth? Contact us for a FREE valuation!

Our team is ready to help you sell your home for the highest possible price ASAP
GET MORE INFORMATION





