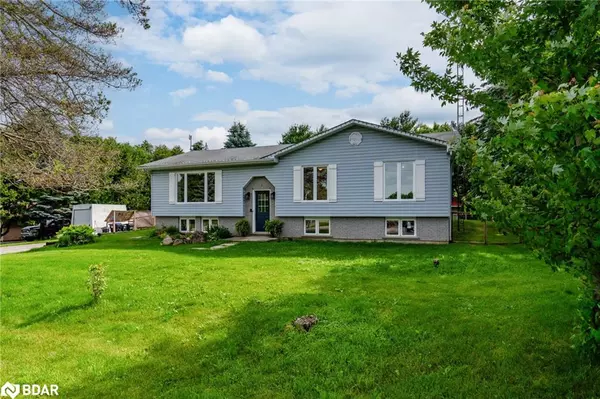For more information regarding the value of a property, please contact us for a free consultation.
Key Details
Sold Price $750,000
Property Type Single Family Home
Sub Type Single Family Residence
Listing Status Sold
Purchase Type For Sale
Square Footage 1,100 sqft
Price per Sqft $681
MLS Listing ID 40612197
Sold Date 08/02/24
Style Bungalow Raised
Bedrooms 5
Full Baths 2
Abv Grd Liv Area 2,000
Originating Board Barrie
Annual Tax Amount $2,604
Property Description
Welcome to this beautifully updated 5-bedroom, 2-bathroom family bungalow, perfect for multi-generational living or a potential in-law suite. Nestled on a large lot, within walking distance to the local elementary school, and just 15 minutes from both Barrie and Orillia, this home offers the perfect blend of convenience and a serene environment. The main floor boasts an amazing recently renovated kitchen (2022), showcasing custom tile work, quartz countertops, a huge island, new cabinets, updated light fixtures, and new flooring. This beautiful kitchen is the showpiece of the home, perfect for gathering around and creating lasting memories with family and friends. The spacious living room is bright with a large picture window, while the dining room provides walkout access to the newly added deck (2020), ideal for outdoor dining and entertaining. The main floor also includes a convenient laundry room with a walkout to the backyard, three bedrooms with large windows, and an updated 5-piece bathroom with radiant in-floor heating.
The lower level offers a spacious rec room perfect for family gatherings or a home theater, two additional bedrooms ideal for guests or extended family, a 3-piece bathroom with a shower, and a kitchenette added in 2019, making it perfect for an in-law suite or additional family living space. A quiet and private home office setup is also available for remote work. Additional updates include new basement flooring (2019), new windows on the upper level (2022), custom window coverings and trim (2022), an installed heat pump (2022), a new hot water heater (2022), a LifeBreath HRV system, and a Generlink system for peace of mind during power outages. There's also potential for a double car garage on the property. Located in a great community, this home offers a safe and welcoming environment. With everything updated, all you need to do is move in and enjoy your new home. Don’t miss out on this incredible opportunity!
Location
Province ON
County Simcoe County
Area Oro-Medonte
Zoning R1
Direction Line 11 N / Sideroad 15/16 E
Rooms
Basement Full, Finished
Kitchen 1
Interior
Interior Features Air Exchanger, In-law Capability
Heating Baseboard, Electric, Heat Pump
Cooling Other
Fireplace No
Window Features Window Coverings
Appliance Water Heater Owned, Dishwasher, Dryer, Hot Water Tank Owned, Microwave, Refrigerator, Stove, Washer
Laundry Main Level
Exterior
Waterfront No
Roof Type Shingle
Lot Frontage 125.0
Lot Depth 120.42
Garage No
Building
Lot Description Rural, Square, Beach, Campground, Near Golf Course, Highway Access, Landscaped, Park, Quiet Area, School Bus Route, Schools, Skiing, Trails
Faces Line 11 N / Sideroad 15/16 E
Foundation Poured Concrete
Sewer Septic Tank
Water Drilled Well
Architectural Style Bungalow Raised
Structure Type Vinyl Siding
New Construction No
Schools
Elementary Schools East Oro Elementary / Notre Dame Ces
High Schools Twin Lakes Ss / Patrick Fogarty Css
Others
Senior Community false
Tax ID 585390027
Ownership Freehold/None
Read Less Info
Want to know what your home might be worth? Contact us for a FREE valuation!

Our team is ready to help you sell your home for the highest possible price ASAP
GET MORE INFORMATION





