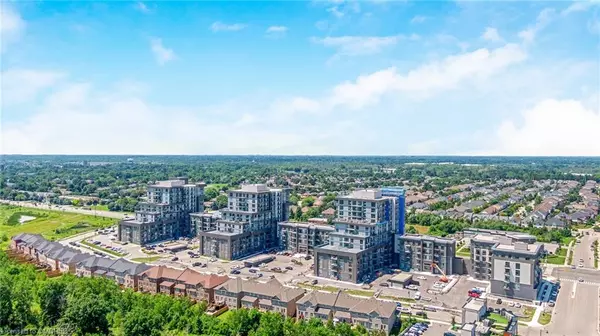For more information regarding the value of a property, please contact us for a free consultation.
Key Details
Sold Price $552,500
Property Type Condo
Sub Type Condo/Apt Unit
Listing Status Sold
Purchase Type For Sale
Square Footage 663 sqft
Price per Sqft $833
MLS Listing ID 40623056
Sold Date 08/01/24
Style 1 Storey/Apt
Bedrooms 2
Full Baths 1
HOA Fees $384/mo
HOA Y/N Yes
Abv Grd Liv Area 663
Originating Board Oakville
Year Built 2024
Property Description
Unit 712 is a standout corner condo offering a unique blend of indoor comfort and expansive outdoor living. It features a generous balcony and an extra-large terrace, creating ample space for outdoor enjoyment.
Inside, the unit is bathed in natural light with upgraded engineered vinyl flooring throughout. Upgraded interior doors, baseboards, and trim enhance the modern aesthetic.
The Kitchen is a focal point with extended upper cabinets, straight edge quartz countertops, a double basin under mount sink, tiled backsplash, and high-end stainless steel Whirlpool appliances including a fridge with bottom freezer, slide-in range, microwave, and dishwasher.
Both bedrooms feature extra-large windows overlooking either the balcony or terrace, offering scenic views and natural light.
The bathroom maintains the modern theme with upgraded flooring, cabinets, straight edge quartz countertops, and fixtures, including an added pot light in the shower. A stacked front-load washer and dryer are conveniently located within the unit.
Included are an underground parking spot and a nearby storage locker on the same floor for added convenience.
Residents of Trend 3 enjoy environmentally conscious amenities such as geothermal heating and cooling, a well-equipped fitness facility, party room, patio with BBQs, and bike storage. The building’s location near Hwy 407, Hwy 403, and Aldershot GO Station provides easy access to transportation, with Waterdown’s downtown, amenities, school, and shops.
Location
Province ON
County Hamilton
Area 46 - Waterdown
Zoning UC-12
Direction Mallard to Riverwalk
Rooms
Kitchen 1
Interior
Interior Features High Speed Internet, None
Heating Geothermal
Cooling Central Air
Fireplace No
Appliance Built-in Microwave, Dishwasher, Dryer, Refrigerator, Stove, Washer
Laundry In-Suite
Exterior
Garage Spaces 1.0
Utilities Available Cable Connected, Cell Service, Electricity Connected, Natural Gas Connected, Street Lights, Phone Connected, Underground Utilities
Waterfront No
Roof Type Flat
Handicap Access Wheelchair Access
Porch Terrace
Garage Yes
Building
Lot Description Urban, Park, Public Transit, School Bus Route
Faces Mallard to Riverwalk
Foundation Concrete Perimeter
Sewer Other
Water Municipal
Architectural Style 1 Storey/Apt
Structure Type Stone,Stucco
New Construction Yes
Schools
Elementary Schools Allan A Greenleaf And St Thomas The Apostle
High Schools Waterdown District And St Marys Ss
Others
HOA Fee Include Insurance,Common Elements,Heat,Parking
Senior Community false
Tax ID 186292453
Ownership Condominium
Read Less Info
Want to know what your home might be worth? Contact us for a FREE valuation!

Our team is ready to help you sell your home for the highest possible price ASAP
GET MORE INFORMATION





