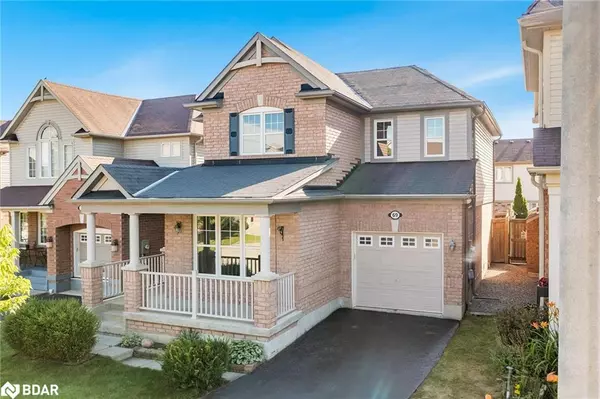For more information regarding the value of a property, please contact us for a free consultation.
Key Details
Sold Price $825,000
Property Type Single Family Home
Sub Type Single Family Residence
Listing Status Sold
Purchase Type For Sale
Square Footage 1,930 sqft
Price per Sqft $427
MLS Listing ID 40621818
Sold Date 07/29/24
Style Two Story
Bedrooms 3
Full Baths 2
Half Baths 1
Abv Grd Liv Area 1,930
Originating Board Barrie
Year Built 2011
Annual Tax Amount $4,061
Property Sub-Type Single Family Residence
Property Description
Top 5 Reasons You Will Love This Home: 1) Fabulous detached 2-storey home in a great family neighbourhood in the heart of Alliston and within walking distance to nearby schools and parks 2) This home shines throughout with a functional floor plan with an upper-level laundry for added convenience and a roughed-in central vacuum 3) Large open-concept kitchen that flows seamlessly into the great room with a gas fireplace, while the kitchen boasts an abundance of cupboards and counterspace along with an island complete with both storage and electricity. A separate living and dining room combination give the home plenty of space for the whole family 4) Huge primary bedroom with a 4-piece ensuite along with two additional well-sized bedrooms. Another oversized 4-piece bath rounds out the upper level 5) Fully fenced backyard with mature landscaping and a beautiful large shed to store all your garden materials with ease. Age 13. Visit our website for more detailed information.
Location
Province ON
County Simcoe County
Area New Tecumseth
Zoning LR
Direction John W Taylor Ave/Ferris Lane
Rooms
Basement Full, Unfinished
Kitchen 1
Interior
Interior Features Built-In Appliances, Central Vacuum Roughed-in
Heating Forced Air, Natural Gas
Cooling Central Air
Fireplaces Number 1
Fireplaces Type Gas
Fireplace Yes
Appliance Built-in Microwave, Dryer, Refrigerator, Stove, Washer
Exterior
Parking Features Attached Garage, Asphalt
Garage Spaces 1.0
Fence Full
Roof Type Asphalt Shing
Lot Frontage 34.12
Lot Depth 85.96
Garage Yes
Building
Lot Description Urban, Rectangular, Park, Quiet Area
Faces John W Taylor Ave/Ferris Lane
Foundation Poured Concrete
Sewer Sewer (Municipal)
Water Municipal
Architectural Style Two Story
Structure Type Vinyl Siding
New Construction No
Others
Senior Community false
Tax ID 581380874
Ownership Freehold/None
Read Less Info
Want to know what your home might be worth? Contact us for a FREE valuation!

Our team is ready to help you sell your home for the highest possible price ASAP
GET MORE INFORMATION




