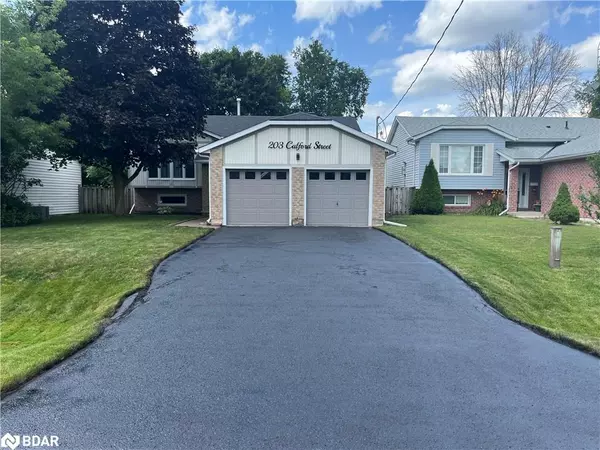For more information regarding the value of a property, please contact us for a free consultation.
Key Details
Sold Price $765,000
Property Type Single Family Home
Sub Type Single Family Residence
Listing Status Sold
Purchase Type For Sale
Square Footage 1,279 sqft
Price per Sqft $598
MLS Listing ID 40624052
Sold Date 07/29/24
Style Bungalow Raised
Bedrooms 5
Full Baths 2
Abv Grd Liv Area 2,339
Originating Board Barrie
Year Built 1987
Annual Tax Amount $2,745
Property Description
BEAUTIFULLY UPDATED HOME w/A SELF-CONTAINED IN-LAW SUITE! Impressive 3+2 Bed, 2 Full Bath, Approx 2369 Fin Sqft Home Loaded w/Upgrades. Grand Foyer w/Private Entry To Upper & Lower Level. Main Level Features: Luxurious Living Rm w/Oversized Window. Gorgeous Eat-In Kitchen w/Stone Counters, Backsplash, Island/Breakfast Bar, Pantry + SS Appliances. Formal Dining Rm w/Walkout To Backyard. Spacious Primary w/Ample Closet Space. 2 Sizeable Spare Bedrooms + A Stylish Main Bath w/Built-In Laundry. Lower Level Features: 2nd Kitchen, Laundry Area, Large Living Rm, Dining Area, Gas Fireplace, Dry Bar, 2 Good-Sized Bedrooms + A Lovely Full Bath. RECENT UPDATES: Windows (2021), Shingles (2021), Garage Door Opener (2021), Water Softener (2021), Main Bath (2022), Electrical Panel Upgrade (2022), Deck (2022), Pot Lights (2023), Basement Sound Proofing w/Sono Board & Sound Rated Insulation (2023). 4 Car Driveway (No Sidewalk). Huge Double Garage. Private Fenced Yard w/Mature Trees, Deck, Patio & Shed. Close To Schools, Shops & Parks. Easy Hwy 400 Access. YOUR SEARCH IS OVER!
Location
Province ON
County Simcoe County
Area Essa
Zoning RESIDENTIAL
Direction 5TH LINE TO CENTRE TO DUCKWORTH TO CALFORD
Rooms
Other Rooms Shed(s)
Basement Separate Entrance, Walk-Up Access, Full, Finished
Kitchen 2
Interior
Interior Features High Speed Internet, In-law Capability, In-Law Floorplan, Upgraded Insulation
Heating Forced Air, Natural Gas
Cooling Central Air
Fireplaces Number 1
Fireplaces Type Gas
Fireplace Yes
Window Features Window Coverings
Appliance Water Softener, Dishwasher, Dryer, Refrigerator, Stove, Washer
Laundry In Basement, In-Suite, Main Level
Exterior
Exterior Feature Landscaped, Privacy, Year Round Living
Garage Attached Garage, Garage Door Opener, Asphalt
Garage Spaces 2.0
Fence Full
Utilities Available Cable Connected, Electricity Connected, Garbage/Sanitary Collection, Natural Gas Connected, Recycling Pickup, Phone Connected
Waterfront No
Roof Type Asphalt Shing
Porch Deck, Patio
Lot Frontage 49.23
Garage Yes
Building
Lot Description Urban, Landscaped, Park, Place of Worship, Schools
Faces 5TH LINE TO CENTRE TO DUCKWORTH TO CALFORD
Foundation Concrete Perimeter
Sewer Sewer (Municipal)
Water Municipal-Metered
Architectural Style Bungalow Raised
Structure Type Vinyl Siding
New Construction No
Others
Senior Community false
Tax ID 589810018
Ownership Freehold/None
Read Less Info
Want to know what your home might be worth? Contact us for a FREE valuation!

Our team is ready to help you sell your home for the highest possible price ASAP
GET MORE INFORMATION





