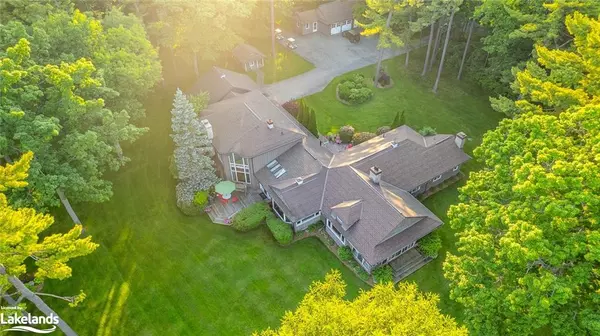For more information regarding the value of a property, please contact us for a free consultation.
Key Details
Sold Price $2,325,000
Property Type Single Family Home
Sub Type Single Family Residence
Listing Status Sold
Purchase Type For Sale
Square Footage 6,152 sqft
Price per Sqft $377
MLS Listing ID 40601863
Sold Date 07/28/24
Style Two Story
Bedrooms 7
Full Baths 4
Half Baths 1
Abv Grd Liv Area 6,580
Originating Board The Lakelands
Annual Tax Amount $17,121
Lot Size 3.100 Acres
Acres 3.1
Property Description
This is a rare opportunity to own a piece of history in the prestigious Village of Sturgeon Point. The iconic 'Corner House Estate' spans 3.1 acres and is said to be one of the original five properties developed in 1920 by Sir Joseph Flavelle.
The distinguished 15-room home/cottage boasts over 6,000 square feet of luxurious living space offering panoramic views of Sturgeon Lake. Showcasing seven bedrooms and five bathrooms in the main house, plus two additional bedrooms and a bathroom in the coach house, this estate is designed to host large families and luxurious living. A charming bunkie provides a retreat for children or guests. For hobbyists or tinkerers, the workshop and coach house garage offer ample space for all your creative projects. Inside the home, you’ll discover a grand central great room with a Scottish granite fireplace, custom built-in cabinetry, and two-story windows. The spacious kitchen with oak cabinetry and granite countertops is designed for large gatherings. Centred around a large island and breakfast bar, the causal dining area overflows into the grand dining room adorned with rich paneling, a fireplace and a sunroom before welcoming you into the southeastern wing where you’ll find four well-appointed bedrooms. This incredible waterfront estate offers 375 feet of frontage and is ideal for outdoor enthusiasts. Whether you're enjoying a few sets on your private tennis court, playing a few rounds at the nearby Sturgeon Point Golf Club, or exploring the vast expanse of Sturgeon Lake and the Trent Severn Canal System with endless boating and water activities, this estate offers a wealth of recreational options. Reserved for those who seek the epitome of waterfront living, combined with historic significance, this sprawling property embodies unparalleled Kawartha Lakes living. *To view additional photos, click "More Photos" in the virtual tour.*
Location
Province ON
County Kawartha Lakes
Area Kawartha Lakes
Zoning R1
Direction Hwy 121 to Sturgeon Point Road to Irene Ave to SOP
Rooms
Other Rooms Boat House, Boathouse-Single Slip, Boathouse-Wetslip, Boathouse-Two Storey, Workshop, Other
Basement Partial, Unfinished, Sump Pump
Kitchen 1
Interior
Interior Features High Speed Internet, Ceiling Fan(s), Central Vacuum, Sauna, Wet Bar
Heating Forced Air-Propane, Hot Water-Propane
Cooling None
Fireplaces Number 3
Fireplaces Type Family Room, Propane, Wood Burning
Fireplace Yes
Appliance Bar Fridge, Water Heater Owned
Exterior
Exterior Feature Lawn Sprinkler System, Tennis Court(s), Year Round Living
Garage Attached Garage, Detached Garage
Garage Spaces 4.0
Utilities Available Cell Service, Electricity Connected, Propane
Waterfront Yes
Waterfront Description Lake,Indirect Waterfront,East,South,Other,Access to Water,Lake/Pond
View Y/N true
View Lake, Trees/Woods
Roof Type Asphalt
Lot Frontage 375.0
Garage Yes
Building
Lot Description Rural, Beach, Near Golf Course, Marina, Playground Nearby, Rec./Community Centre, Schools, Trails
Faces Hwy 121 to Sturgeon Point Road to Irene Ave to SOP
Foundation Block
Sewer Septic Tank
Water Drilled Well
Architectural Style Two Story
Structure Type Wood Siding
New Construction No
Others
Senior Community false
Tax ID 631450238
Ownership Freehold/None
Read Less Info
Want to know what your home might be worth? Contact us for a FREE valuation!

Our team is ready to help you sell your home for the highest possible price ASAP
GET MORE INFORMATION





