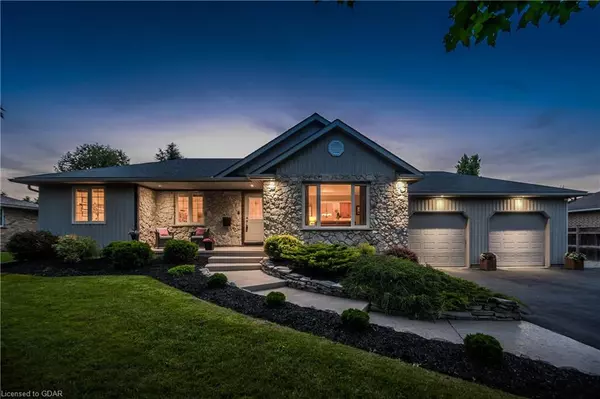For more information regarding the value of a property, please contact us for a free consultation.
Key Details
Sold Price $1,525,000
Property Type Single Family Home
Sub Type Single Family Residence
Listing Status Sold
Purchase Type For Sale
Square Footage 1,569 sqft
Price per Sqft $971
MLS Listing ID 40606333
Sold Date 07/24/24
Style Bungalow
Bedrooms 5
Full Baths 3
Abv Grd Liv Area 3,033
Originating Board Guelph & District
Year Built 2000
Annual Tax Amount $6,121
Lot Size 0.550 Acres
Acres 0.55
Property Description
Nestled in the most sought after neighborhood in Fergus, on a quiet street on the edge of town, this attractive stone bungalow with utmost curb appeal, is situated on a private .55 acre lot. Meticulously landscaped grounds with new in-ground fiberglass salt water pool, surrounded by beautiful lush trees, expansive decking -- your family's dream home and backyard ! Over 3000 square feet of finished living space, 3+2 bedroom, 3 full bath and oversized 26'x29' double car garage for all the toys. Open concept cherry wood kitchen and dining area with centre island and granite countertops. Front living room looks out to the nicely manicured front yard with southern exposure and plenty of natural light. As well, 3 generous bedrooms on main floor, master with ensuite and his & her closets. Bright finished lower level with separate entrance and in-law potential and comfortable in-floor radiant heating throughout. Large rec room and pool table and 2 additional bedrooms share 4pc. bath. Bonus rooms are den/office space, storage room and laundry room. step into the backyard and be prepared for one of the nicest and functional backyards you'll find. Heated in-ground salt water fiberglass pool (2021'), pool shed/change room with hydro, surrounded by beautiful concrete patio, lined by tall trees, large grass area to one side, expansive decking and fully fenced yard. Many updates include roof ('2015), furnace ('2015), well ('2024), septic ('2011), water heater ('2021) and pool (lifetime warranty). Come have a look before this home finds its’ way into another family’s heart.
Location
Province ON
County Wellington
Area Centre Wellington
Zoning R1
Direction Belsyde Ave E to Gartshore St, turn left onto Gartshore St. Through lights and turn right onto St. George St E. Property on the left
Rooms
Other Rooms Shed(s)
Basement Separate Entrance, Full, Finished, Sump Pump
Kitchen 1
Interior
Interior Features Central Vacuum, Auto Garage Door Remote(s), In-law Capability
Heating Forced Air, Natural Gas, Radiant Floor, Radiant
Cooling Central Air
Fireplace No
Appliance Water Heater Owned, Water Softener, Dishwasher, Dryer, Gas Oven/Range, Hot Water Tank Owned, Range Hood, Refrigerator, Washer
Laundry In-Suite, Laundry Room
Exterior
Exterior Feature Landscaped, Privacy
Garage Attached Garage, Garage Door Opener, Asphalt
Garage Spaces 2.0
Fence Full
Pool In Ground
Utilities Available Fibre Optics, Natural Gas Connected
Waterfront Description Lake/Pond,River/Stream
Roof Type Asphalt Shing
Porch Deck, Patio
Lot Frontage 102.0
Lot Depth 236.0
Garage Yes
Building
Lot Description Urban, Arts Centre, Campground, Dog Park, City Lot, Near Golf Course, Greenbelt, Hospital, Landscaped, Library, Park, Place of Worship, Playground Nearby, Quiet Area, Rec./Community Centre, School Bus Route, Schools, Shopping Nearby, Trails
Faces Belsyde Ave E to Gartshore St, turn left onto Gartshore St. Through lights and turn right onto St. George St E. Property on the left
Foundation Poured Concrete
Sewer Septic Tank
Water Shared Well
Architectural Style Bungalow
Structure Type Stone,Vinyl Siding,Wood Siding
New Construction No
Others
Senior Community false
Tax ID 713790044
Ownership Freehold/None
Read Less Info
Want to know what your home might be worth? Contact us for a FREE valuation!

Our team is ready to help you sell your home for the highest possible price ASAP
GET MORE INFORMATION





