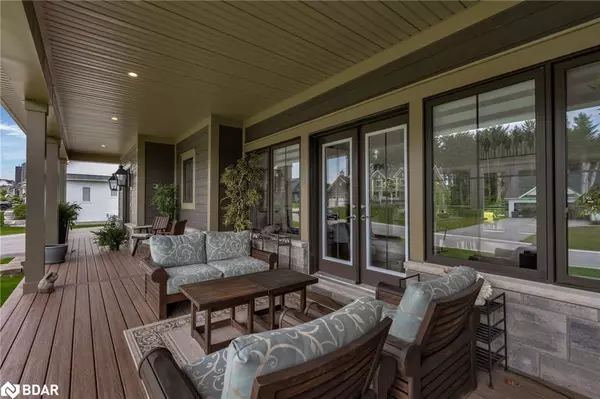For more information regarding the value of a property, please contact us for a free consultation.
Key Details
Sold Price $1,985,000
Property Type Single Family Home
Sub Type Single Family Residence
Listing Status Sold
Purchase Type For Sale
Square Footage 3,001 sqft
Price per Sqft $661
MLS Listing ID 40618017
Sold Date 07/23/24
Style Bungaloft
Bedrooms 3
Full Baths 3
Half Baths 1
HOA Fees $104/mo
HOA Y/N Yes
Abv Grd Liv Area 4,539
Originating Board Barrie
Year Built 2022
Annual Tax Amount $8,600
Lot Size 0.994 Acres
Acres 0.994
Property Description
Nestled on a quiet court in Oro-Medonte’s stunning BRAESTONE community, this spectacular Morgan model with loft, exudes quiet luxury and thoughtful design. Situated on a near one acre walk-out lot backing onto a treed conservation, this family home promises a harmonious balance of tranquility and understated elegance. The expansive covered front porch welcomes you into an open concept floorplan flooded with natural light from floor-to-ceiling windows both back and front. The beautiful kitchen is equipped with stainless appliances, Quartz countertops & backsplash, coffee bar, and a dedicated walk-in pantry. The soaring stone fireplace anchors the vaulted great room while a custom bar with built-in beverage fridges makes entertaining a breeze. The primary bedroom suite features a cozy gas fireplace, walk-in closet and 5 pc ensuite with heated floor, glass shower, double sinks and free standing tub. The main floor office can easily be adapted to accommodate an additional bedroom as well. The second level loft is private and perfect for visitors, extended family or a teen with space to lounge and a bedroom with 3 pc bath. The finished lower level features 9 ft ceilings, a large rec room with a walk-out to the rear yard, radiant in-floor heating, gas fireplace, and a wet bar rough-in. A large hobby room, bedroom, 4 pc bath, storage room and a planned future pool change room with a 2 pc rough-in with separate outside access completes the lower level. Extra features; oversize triple garage-insulated and drywalled, in-ground irrigation system, alarm system, & Bell Fibe hi-speed internet. Full list of upgrades available. Braestone offers a true sense of community united by on site amenities on the Braestone Farm. Golf nearby at the Braestone Club & Dine at the acclaimed Ktchn restaurant. All minutes away, ski at Mount St Louis & Horseshoe, get pampered at Vetta Spa, challenging biking venues, hike in Copeland & Simcoe Forests & so much more.
Location
Province ON
County Simcoe County
Area Oro-Medonte
Zoning Residential
Direction From Hwy #400 North, exit Horseshoe Valley Rd and go East to right on Line #9 North to right on Georgian Grande Dr. to right on Oldenburg Court. No sign on property.
Rooms
Basement Separate Entrance, Walk-Out Access, Full, Finished, Sump Pump
Kitchen 1
Interior
Interior Features High Speed Internet, Auto Garage Door Remote(s), Central Vacuum Roughed-in, In-law Capability, Rough-in Bath
Heating Forced Air, Natural Gas, Radiant Floor, Radiant
Cooling Central Air
Fireplaces Number 3
Fireplaces Type Living Room, Gas, Recreation Room
Fireplace Yes
Window Features Window Coverings
Appliance Bar Fridge, Water Heater, Water Softener, Built-in Microwave, Dishwasher, Dryer, Freezer, Gas Stove, Range Hood, Refrigerator, Washer, Wine Cooler
Laundry Laundry Room, Main Level
Exterior
Exterior Feature Lawn Sprinkler System, Year Round Living
Garage Attached Garage, Garage Door Opener, Asphalt, Inside Entry
Garage Spaces 3.0
Utilities Available Cell Service, Electricity Connected, Fibre Optics, Garbage/Sanitary Collection, Natural Gas Connected, Recycling Pickup, Street Lights, Phone Connected, Underground Utilities
Waterfront No
View Y/N true
View Trees/Woods
Roof Type Fiberglass
Street Surface Paved
Porch Deck, Porch
Lot Frontage 155.93
Lot Depth 290.74
Garage Yes
Building
Lot Description Rural, Irregular Lot, Cul-De-Sac, Near Golf Course, Greenbelt, Hobby Farm, Hospital, Major Highway, Open Spaces, Park, Playground Nearby, Quiet Area, Rec./Community Centre, School Bus Route, Shopping Nearby, Skiing
Faces From Hwy #400 North, exit Horseshoe Valley Rd and go East to right on Line #9 North to right on Georgian Grande Dr. to right on Oldenburg Court. No sign on property.
Foundation Poured Concrete
Sewer Septic Tank
Water Municipal
Architectural Style Bungaloft
Structure Type Stone,Other
New Construction Yes
Schools
Elementary Schools Guthrie Public School / Notre Dame Catholic
High Schools Orillia Secondary / St. Patrick Fogarty Catholic Secondary
Others
HOA Fee Include Common Elements,Property Management Fees,Use Of Trails And Access To Amenities On Brae Farm
Senior Community false
Tax ID 585320326
Ownership Freehold/None
Read Less Info
Want to know what your home might be worth? Contact us for a FREE valuation!

Our team is ready to help you sell your home for the highest possible price ASAP
GET MORE INFORMATION





