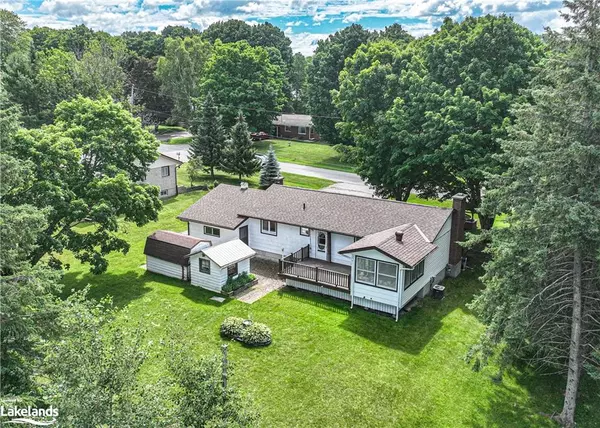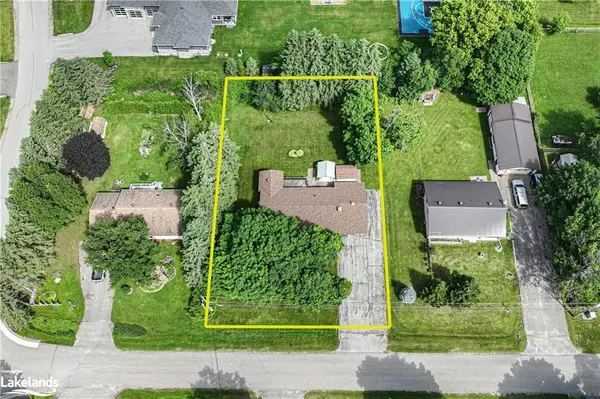For more information regarding the value of a property, please contact us for a free consultation.
Key Details
Sold Price $632,001
Property Type Single Family Home
Sub Type Single Family Residence
Listing Status Sold
Purchase Type For Sale
Square Footage 1,113 sqft
Price per Sqft $567
MLS Listing ID 40619270
Sold Date 07/19/24
Style Bungalow
Bedrooms 3
Full Baths 1
Abv Grd Liv Area 2,199
Originating Board The Lakelands
Year Built 1974
Annual Tax Amount $2,644
Property Description
Your Journey Starts Here… Welcome to 14 Orser Drive! This one owner Home has been lovingly maintained over the years and is now Ready for Your Family to start Your Lifetime Memories. Well-designed Bungalow offers optimal space efficiency while ensuring comfortable living. Living and Dining rooms boast gleaming Hardwood Floors, classic crown molding, generous expanse of windows for natural lighting. The eat-in Kitchen has access to the large Sundeck. Adorable 3-season Sunroom also leads out to the Sundeck. Three Bedrooms and full bathroom complete the main floor. In the lower level, you will find the spacious Family Room 33’x11’ with gas Fireplace, laundry and extra storage rooms, plus Workshop with walk-up to the Attached Garage. Forced air gas furnace and central air conditioning. Fabulous Country lot with mature gardens. 2 outdoor sheds for extra storage. Super location on the outskirts of Orillia with Bass Lake close by. The front yard Maple trees warmly greet you with their vibrant foliage, creating a Welcoming entrance to this Bungalow. Now you have arrived… Welcome Home!
Location
Province ON
County Simcoe County
Area Oro-Medonte
Zoning R1
Direction Hwy 12 W to Bass Line, Right on Orser Drive. to property on Right. . (Via Horseshoe Valley Rd, turn Right on Breanna Blvd then Left on Orser Drive)
Rooms
Other Rooms Shed(s)
Basement Walk-Up Access, Full, Partially Finished, Sump Pump
Kitchen 1
Interior
Interior Features High Speed Internet, Auto Garage Door Remote(s), Ceiling Fan(s), Water Treatment, Work Bench
Heating Forced Air, Natural Gas
Cooling Central Air
Fireplaces Number 2
Fireplaces Type Family Room, Free Standing, Living Room, Gas
Fireplace Yes
Window Features Window Coverings
Appliance Dishwasher, Dryer, Microwave, Refrigerator, Stove, Washer
Laundry In Basement
Exterior
Exterior Feature Landscape Lighting, Year Round Living
Garage Attached Garage, Garage Door Opener, Asphalt, Inside Entry
Garage Spaces 1.0
Utilities Available Cable Connected, Cell Service, Electricity Connected, Garbage/Sanitary Collection, Natural Gas Connected, Recycling Pickup, Phone Connected
Waterfront No
View Y/N true
View Garden, Trees/Woods
Roof Type Asphalt Shing
Porch Deck
Lot Frontage 100.0
Lot Depth 150.0
Garage Yes
Building
Lot Description Rural, Rectangular, Ample Parking, Highway Access, Landscaped, Quiet Area
Faces Hwy 12 W to Bass Line, Right on Orser Drive. to property on Right. . (Via Horseshoe Valley Rd, turn Right on Breanna Blvd then Left on Orser Drive)
Foundation Block
Sewer Septic Tank
Water Dug Well
Architectural Style Bungalow
Structure Type Hardboard
New Construction No
Others
Senior Community false
Tax ID 585310107
Ownership Freehold/None
Read Less Info
Want to know what your home might be worth? Contact us for a FREE valuation!

Our team is ready to help you sell your home for the highest possible price ASAP
GET MORE INFORMATION





