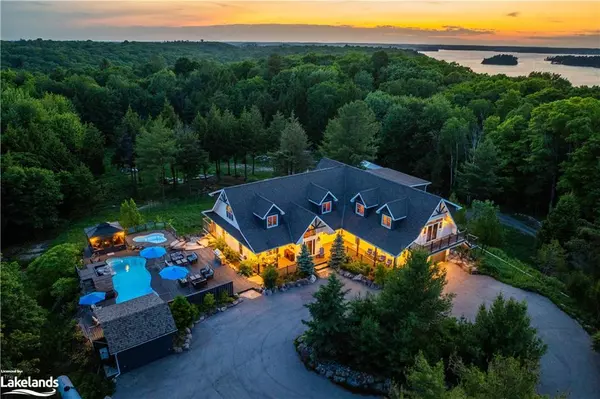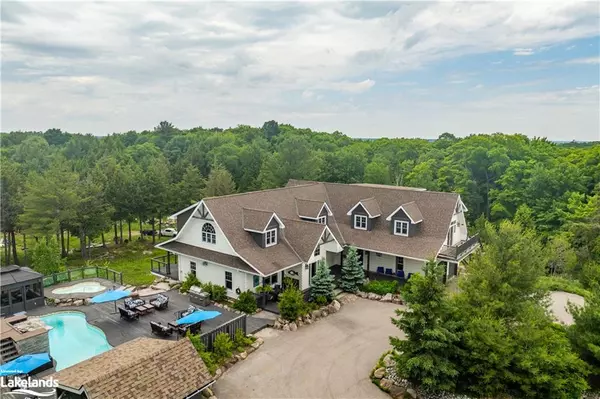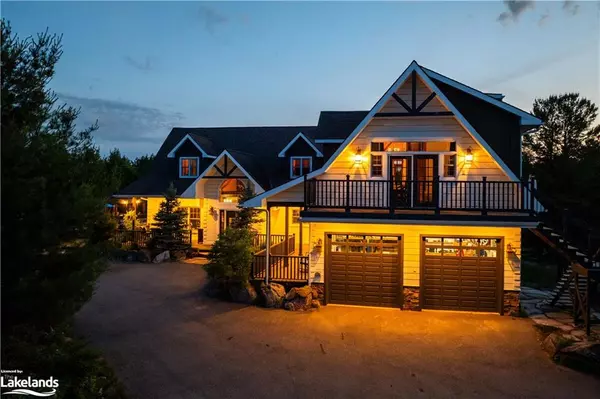For more information regarding the value of a property, please contact us for a free consultation.
Key Details
Sold Price $1,725,000
Property Type Single Family Home
Sub Type Single Family Residence
Listing Status Sold
Purchase Type For Sale
Square Footage 4,880 sqft
Price per Sqft $353
MLS Listing ID 40600900
Sold Date 07/17/24
Style Log
Bedrooms 4
Full Baths 6
Half Baths 2
Abv Grd Liv Area 6,777
Originating Board The Lakelands
Year Built 2011
Annual Tax Amount $5,689
Lot Size 2.600 Acres
Acres 2.6
Property Description
Sumptuous trophy home less than half a mile to downtown Port Carling yet exclusively nestled amidst forested flora & fauna poised on its own unquestionably private 2.6 Ac lot. One owner cherished since new in 2011 & being offered to market for the very first time. An idyllic setting in a most sought-after neighbourhood, this almost 7,000 sq. ft. custom Confederation Log home exudes quality & stately presence with 4 luxuriously-appointed bedrooms, all of which with their own ensuite, a total of 8 bathrooms, all with heated floors; an exercise room, a 9-seater media room, an office/den, 6 fireplaces, games room, and more. A welcoming foyer, opening to a grande staircase & the 2nd floor ceiling above, accommodates all with 2 sizeable closets. Principal living area with impressive stone fireplace, multiple walkouts to the westerly-facing deck, open concept dinette & chef's kitchen complete with granite countertops, dual dishwashers, centre island, 6-burner range, and easy access to the handy pantry. Main floor laundry room, 2 powder rooms, formal dining room with fireplace, sunset Muskoka room with fireplace, and garage with inside entry. Finished lower level walkout. Owner's suite complete with "his & hers" walk-in closets. An appealing 1 bedroom + loft suite above the attached 2-bay heated garage. Large outdoor swimming pool & hot tub with expansive southerly terrace. Paved circular drive, extensive landscaping, 20kW back-up Generac, central air, alarm system, intercom, the list goes on and on. An extraordinary opportunity to own a resplendent residence radiating with all the modern comforts for today's active Muskoka family.
Location
Province ON
County Muskoka
Area Muskoka Lakes
Zoning R2
Direction Medora Street to Armstrong Point Road to #1075
Rooms
Other Rooms Shed(s)
Basement Walk-Out Access, Full, Finished
Kitchen 1
Interior
Interior Features Central Vacuum, Accessory Apartment, Built-In Appliances, Ceiling Fan(s), In-law Capability, In-Law Floorplan, Separate Heating Controls, Wet Bar
Heating Electric, Forced Air-Wood, Heat Pump
Cooling Ductless, Wall Unit(s)
Fireplaces Number 6
Fireplaces Type Family Room, Living Room, Propane, Other
Fireplace Yes
Window Features Window Coverings,Skylight(s)
Appliance Bar Fridge, Instant Hot Water, Water Heater Owned, Dishwasher, Dryer, Gas Oven/Range, Hot Water Tank Owned, Microwave, Range Hood, Refrigerator, Washer, Wine Cooler
Laundry Laundry Room, Main Level, Sink
Exterior
Exterior Feature Balcony, Privacy, Private Entrance, Recreational Area, Seasonal Living, Year Round Living
Garage Attached Garage, Asphalt, Circular
Garage Spaces 2.0
Pool In Ground
Utilities Available Cell Service, Electricity Connected, Garbage/Sanitary Collection, High Speed Internet Avail, Recycling Pickup
Waterfront No
Waterfront Description Access to Water,Lake Privileges
View Y/N true
View Trees/Woods
Roof Type Asphalt Shing
Street Surface Paved
Porch Deck
Lot Frontage 216.1
Lot Depth 537.6
Garage Yes
Building
Lot Description Rural, Irregular Lot, Ample Parking, Cul-De-Sac, City Lot, Near Golf Course, Hospital, Landscaped, Library, Marina, Park, Place of Worship, Playground Nearby, Rec./Community Centre, School Bus Route, Schools, Shopping Nearby, Trails
Faces Medora Street to Armstrong Point Road to #1075
Foundation Unknown
Sewer Septic Tank
Water Drilled Well
Architectural Style Log
Structure Type Log
New Construction No
Schools
Elementary Schools Glen Orchard Elementary School; Monsignor Michael O'Leary Catholic Elementary School
High Schools B.M.L.S.S.; St Dominic Catholic Secondary School
Others
Senior Community false
Tax ID 481490266
Ownership Freehold/None
Read Less Info
Want to know what your home might be worth? Contact us for a FREE valuation!

Our team is ready to help you sell your home for the highest possible price ASAP
GET MORE INFORMATION





