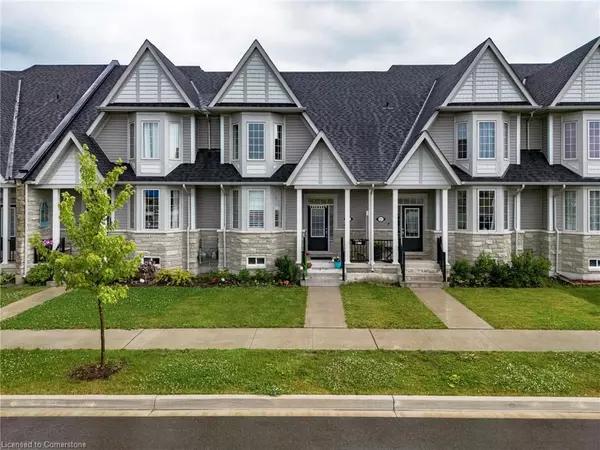For more information regarding the value of a property, please contact us for a free consultation.
Key Details
Sold Price $694,000
Property Type Townhouse
Sub Type Row/Townhouse
Listing Status Sold
Purchase Type For Sale
Square Footage 2,007 sqft
Price per Sqft $345
MLS Listing ID 40610823
Sold Date 07/17/24
Style Two Story
Bedrooms 2
Full Baths 2
Half Baths 1
Abv Grd Liv Area 2,007
Originating Board Mississauga
Annual Tax Amount $4,652
Property Description
A Gorgeous Home in Fergus awaiting for its new Home Owner. As you approach through the main entrance into the foyer, it welcomes you to a Boasting formal living space with a beautiful bay window and open to Above concept with a beautiful chandelier. A massive window with California shutters add additional wowed to the room along with Gas Fireplace. Lots of natural sunlight and outside view. Next walk through will take you to the Large Eat in Kitchen that has Gas Stove for all the cooking Lovers and all other Stainless Steel Appliances. Pass through the Dining area you see Laundry Room, the Powder washroom, and the access to the Double Car Garage. Don't forget to enjoy the gorgeous courtyard at the side of the house, with Patio stones. Main floor also offers a Bedroom with a huge walk-in closet and 3pc Washroom. Come back to the foyer and the stairs leading to the second floor which offers a massive Great Room, a spacious bedroom with walk-in closet and another 3pc washroom. Coming down to the basement which offers lot of space for the growing family. Basement is unfinished.
This House offers a lot of upgrades: California Shutters, High CFM Hood Fan, Stove with Gas Line, Cabinets & Counter-tops upgraded Wallace Lights, Rough-in for security system, Upgraded Closets, Luxury Italian Backslash. With a large playground and a soon to be built Elementary school right across the street, this home is a great space for families with young children.
A Must see home for all the Buyers!
Location
Province ON
County Wellington
Area Centre Wellington
Zoning R3.66.2
Direction Left on Kirvan Street from Elliot Ave
Rooms
Basement Full, Unfinished
Kitchen 1
Interior
Interior Features Auto Garage Door Remote(s)
Heating Forced Air
Cooling Central Air
Fireplace No
Window Features Window Coverings
Appliance Dishwasher, Dryer, Gas Oven/Range, Range Hood, Refrigerator, Washer
Laundry Laundry Room, Main Level
Exterior
Garage Attached Garage, Garage Door Opener
Garage Spaces 2.0
Roof Type Asphalt Shing
Lot Frontage 22.05
Lot Depth 116.62
Garage Yes
Building
Lot Description Urban, Ample Parking, Greenbelt, Highway Access, Hospital, Open Spaces, Park, Place of Worship, Playground Nearby, Public Parking, Quiet Area, Schools
Faces Left on Kirvan Street from Elliot Ave
Foundation Poured Concrete
Sewer Sewer (Municipal)
Water Municipal-Metered
Architectural Style Two Story
Structure Type Vinyl Siding
New Construction No
Others
HOA Fee Include Private Garbage/ Snow Removal
Senior Community false
Tax ID 714040582
Ownership Freehold/None
Read Less Info
Want to know what your home might be worth? Contact us for a FREE valuation!

Our team is ready to help you sell your home for the highest possible price ASAP
GET MORE INFORMATION





