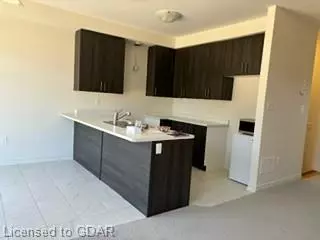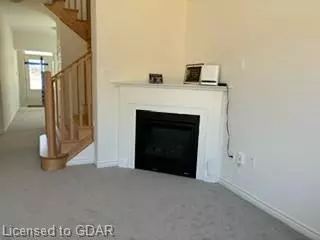For more information regarding the value of a property, please contact us for a free consultation.
Key Details
Sold Price $681,000
Property Type Single Family Home
Sub Type Single Family Residence
Listing Status Sold
Purchase Type For Sale
Square Footage 1,500 sqft
Price per Sqft $454
MLS Listing ID 40609789
Sold Date 07/12/24
Style Two Story
Bedrooms 3
Full Baths 2
Half Baths 1
Abv Grd Liv Area 1,500
Originating Board Guelph & District
Year Built 2024
Property Description
Welcome to 208 Elliot Ave W Fergus! This brand new semi-detached 3 bedroom home features a great layout with double door entry & lots of upgrades! Plenty of natural light! Open concept layout on the main floor. Modern kitchen with much countre & extended cupboard space with an island. makes for a dream kitchen. Great room w/gas fireplace. Primary bedroom with large walk-in closet. A stunning ensuite bathroom with upgraded tiles & shower glass door. All other rooms are spacious and comfortable. Oak stairs, full brick exterior front & half brick/half vinyl side & back. Tankless water heater. Smart home package. Entrance from garage. Large windows & 3pc R/I washroom in basement. Conveniently situated 2 mins from a shopping centre offering a Walmart, LCBO, Freshco, Beer Store, restaurants, hospital & more. It is also minutes from downtown Fergus! Tankless water heater is a rental. Comes with complimentary Enercare Smarter Home Essentials Package. Grass & asphalt driveway to be completed by the builder
Location
Province ON
County Wellington
Area Centre Wellington
Zoning R2.66.5
Direction Elliot Ave W / Farley Rd
Rooms
Other Rooms Other
Basement Full, Unfinished
Kitchen 1
Interior
Interior Features High Speed Internet, Rough-in Bath
Heating Forced Air
Cooling None
Fireplaces Type Electric
Fireplace Yes
Laundry Upper Level
Exterior
Exterior Feature Private Entrance, Year Round Living
Garage Attached Garage, Asphalt, Built-In, Inside Entry
Garage Spaces 1.0
Utilities Available At Lot Line-Gas, At Lot Line-Hydro, At Lot Line-Municipal Water, Cable Connected, Cable Available, Cell Service, Electricity Connected, Fibre Optics, Garbage/Sanitary Collection, Recycling Pickup, Street Lights, Phone Connected
View Y/N true
View Garden
Roof Type Asphalt Shing
Porch Porch
Lot Frontage 25.0
Lot Depth 108.26
Garage Yes
Building
Lot Description Urban, Rectangular, Business Centre, City Lot, Greenbelt, Hospital, Industrial Mall, Major Anchor, Major Highway, Public Transit, School Bus Route, Schools, Shopping Nearby
Faces Elliot Ave W / Farley Rd
Foundation Brick/Mortar, Concrete Perimeter
Sewer Sewer (Municipal)
Water Municipal-Metered
Architectural Style Two Story
Structure Type Shingle Siding,Vinyl Siding
New Construction No
Others
Senior Community false
Tax ID 714040857
Ownership Freehold/None
Read Less Info
Want to know what your home might be worth? Contact us for a FREE valuation!

Our team is ready to help you sell your home for the highest possible price ASAP
GET MORE INFORMATION





