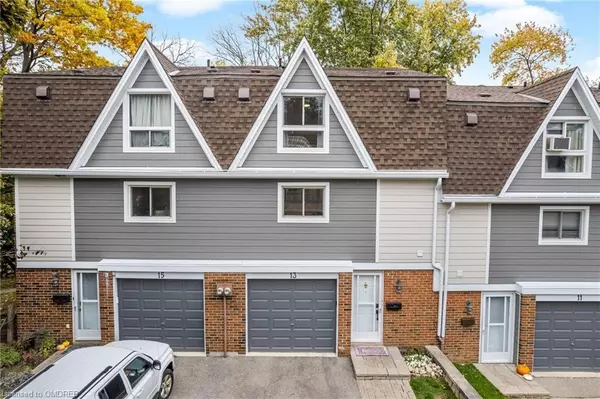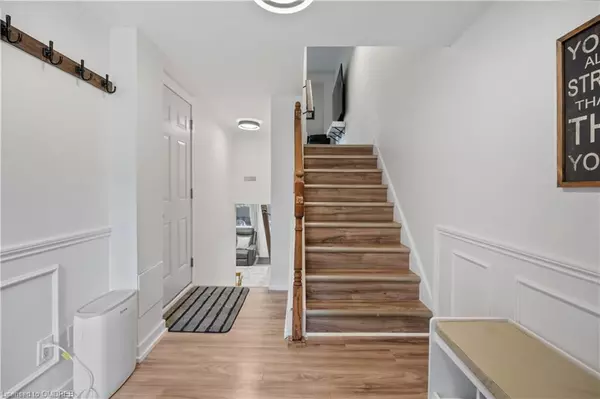For more information regarding the value of a property, please contact us for a free consultation.
Key Details
Sold Price $635,000
Property Type Townhouse
Sub Type Row/Townhouse
Listing Status Sold
Purchase Type For Sale
Square Footage 1,239 sqft
Price per Sqft $512
MLS Listing ID 40598672
Sold Date 07/16/24
Style 3 Storey
Bedrooms 3
Full Baths 1
Half Baths 1
HOA Fees $455/mo
HOA Y/N Yes
Abv Grd Liv Area 1,239
Originating Board Oakville
Year Built 1974
Annual Tax Amount $3,100
Property Description
Welcome home to 13 Trudy Court! Situated on a quiet street in a beautiful and highly sought after pocket of Dundas. Backing onto green space, this bright, spacious, well cared for home is one to see. The main floor boast large windows in the family room and features soaring 10 foot ceilings. Overlooking the living room is gorgeous dining room and a kitchen that has been tastefully updated. The upstairs features 3 graciously size bedrooms and an updated bathroom. Downstairs you’ll find a 2 piece powder room as well as a room which could easily be used as another bedroom, it is currently being used as a den. The exterior of the house features a recently updated facia (vinyl siding (2022) as well as a nee roof (2022). The cherry on top is the vicinity to the Bruce Trail and all the luxuries of downtown Dundas which is just a few minutes away. Come see 13 Trudy Court today and turn this house into your home.
Location
Province ON
County Hamilton
Area 41 - Dundas
Zoning RES
Direction CREIGHTON RD TO ANN ST TO TRUDY CRT
Rooms
Basement Walk-Out Access, Full, Finished
Kitchen 1
Interior
Interior Features In-law Capability
Heating Forced Air, Natural Gas
Cooling Central Air
Fireplace No
Appliance Dishwasher, Dryer, Refrigerator, Stove, Washer
Laundry In-Suite
Exterior
Garage Attached Garage
Garage Spaces 1.0
Waterfront No
Roof Type Asphalt Shing
Garage Yes
Building
Lot Description Urban, Arts Centre, Greenbelt, Hospital, Library, Park, Place of Worship, Public Transit, Quiet Area, Rec./Community Centre, Schools
Faces CREIGHTON RD TO ANN ST TO TRUDY CRT
Sewer Sewer (Municipal)
Water Municipal
Architectural Style 3 Storey
Structure Type Vinyl Siding
New Construction No
Schools
Elementary Schools St. Bernadette - St. Joseph (Fe) - Sir William Osler - Dundana (Fe)
High Schools St. Mary - Cathedral (Fe) -Dundas Valley - Westdale (Fe)
Others
HOA Fee Include Insurance,Common Elements,Parking,Snow Removal,Water
Senior Community false
Tax ID 180120076
Ownership Condominium
Read Less Info
Want to know what your home might be worth? Contact us for a FREE valuation!

Our team is ready to help you sell your home for the highest possible price ASAP
GET MORE INFORMATION





