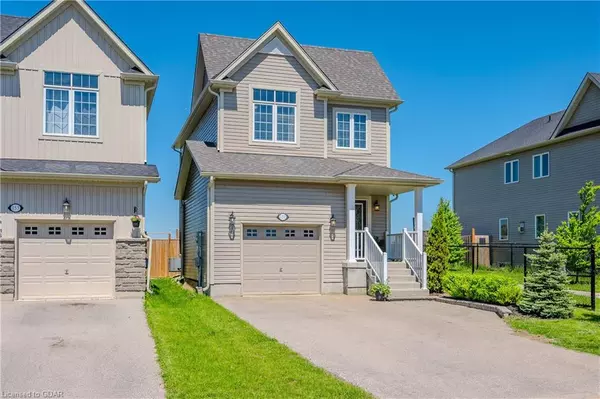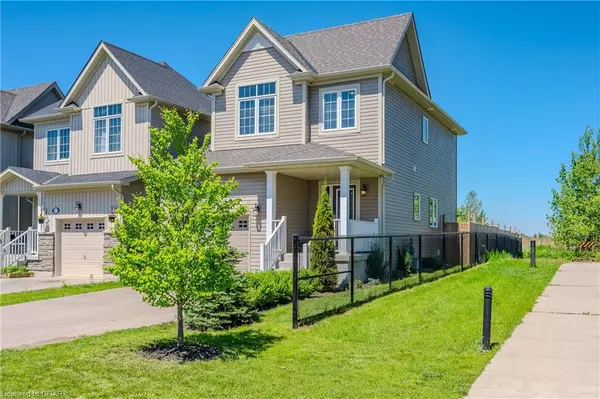For more information regarding the value of a property, please contact us for a free consultation.
Key Details
Sold Price $730,000
Property Type Single Family Home
Sub Type Single Family Residence
Listing Status Sold
Purchase Type For Sale
Square Footage 1,314 sqft
Price per Sqft $555
MLS Listing ID 40595226
Sold Date 07/12/24
Style Two Story
Bedrooms 4
Full Baths 3
Half Baths 1
Abv Grd Liv Area 1,611
Originating Board Guelph & District
Year Built 2016
Annual Tax Amount $3,244
Property Description
Welcome to your dream family home in the picturesque town of Fergus! This stunning 3+1-bedroom, 4-bathroom home offers the perfect blend of comfort, style, and convenience, making it an ideal choice for young families, first-time homebuyers, and down-sizers alike. The spacious primary bedroom features a convenient 3-piece ensuite that boasts modern fixtures and a sleek design, enhancing your daily routine. The primary bedroom also includes a walk-in closet, offering ample space for all your wardrobe needs. Enjoy the elegance of hardwood flooring throughout the main living area and second floor, with the exception of one cozy bedroom, adding warmth and character to every room. The kitchen has been thoughtfully designed and features ample counter space and builder-upgraded cabinetry. It's the perfect space for preparing meals and entertaining guests. The finished basement offers an additional bedroom and bathroom, perfect for guests, a home office, playroom, or a gym. Step outside to your own private oasis! The backyard boasts an above-ground pool, perfect for summer fun and relaxation, and spend your evenings roasting marshmallows by the fire. Located in a peaceful neighbourhood, this home is situated steps away from a school bus route and is just a short stroll away from a fantastic playground, making it ideal for families with children. Enjoy the charm of Fergus with its friendly community and scenic surroundings. Close to schools, parks, shopping, and dining options, everything you need is just a short drive away. Don't miss the opportunity to make it yours!
Location
Province ON
County Wellington
Area Centre Wellington
Zoning R2
Direction Sideroad 18 to Steele, Left on Courtney St
Rooms
Other Rooms Shed(s)
Basement Full, Finished
Kitchen 1
Interior
Interior Features Air Exchanger
Heating Forced Air, Natural Gas
Cooling Central Air
Fireplace No
Window Features Window Coverings
Appliance Water Heater, Built-in Microwave, Dishwasher, Dryer, Refrigerator, Stove, Washer
Exterior
Garage Attached Garage
Garage Spaces 1.0
Pool Above Ground
Utilities Available Cable Available, Cell Service, Electricity Connected, Fibre Optics, Garbage/Sanitary Collection, High Speed Internet Avail, Natural Gas Connected, Recycling Pickup, Street Lights, Phone Available, Underground Utilities
Roof Type Shingle
Porch Deck
Lot Frontage 29.58
Garage Yes
Building
Lot Description Urban, Rectangular, Corner Lot, Dog Park, Hospital, Landscaped, Open Spaces, Park, Playground Nearby, Quiet Area, School Bus Route, Shopping Nearby
Faces Sideroad 18 to Steele, Left on Courtney St
Foundation Poured Concrete
Sewer Sewer (Municipal)
Water Municipal
Architectural Style Two Story
Structure Type Vinyl Siding
New Construction No
Schools
High Schools Centre Wellington District High School
Others
Senior Community false
Tax ID 713830277
Ownership Freehold/None
Read Less Info
Want to know what your home might be worth? Contact us for a FREE valuation!

Our team is ready to help you sell your home for the highest possible price ASAP
GET MORE INFORMATION





