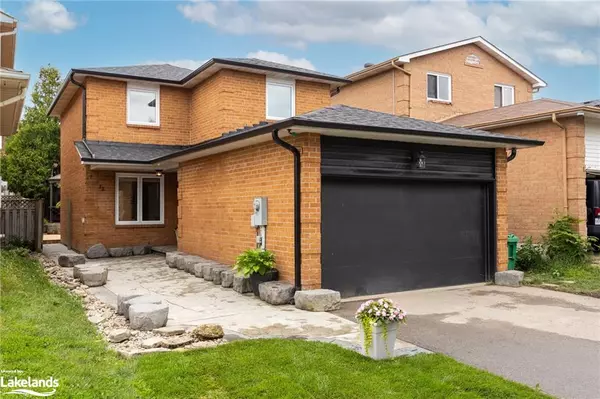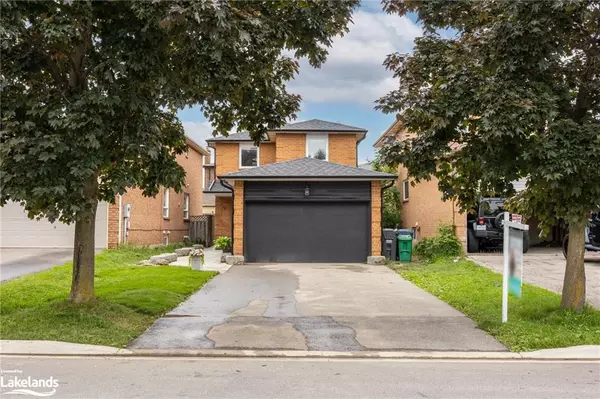For more information regarding the value of a property, please contact us for a free consultation.
Key Details
Sold Price $870,000
Property Type Single Family Home
Sub Type Single Family Residence
Listing Status Sold
Purchase Type For Sale
Square Footage 1,086 sqft
Price per Sqft $801
MLS Listing ID 40615697
Sold Date 07/09/24
Style Two Story
Bedrooms 3
Full Baths 1
Half Baths 1
Abv Grd Liv Area 1,086
Originating Board The Lakelands
Annual Tax Amount $4,271
Property Description
Get ready to be impressed by this freshly renovated home with too many features to list! Step inside to discover a modern sun filled living/dining area with wood finish herringbone tile floors and an impressive Douglas Fir ceiling beam that spans the entire main floor, adding a warm rustic design element. Kitchen features new cabinetry and quartz countertops with a large centre island for extra seating and storage. Dbl door stainless steel fridge, gas range, and stunning hammered copper farmhouse sink. Additional renos incl. brand new hardwood staircase, laminate flooring, renovated bathroom, doors, windows & more! Walk out from your kitchen to a private fully fenced, zero maintenance back yard! Brand new multi-level deck with gazebo area for dining and entertaining. This home is ideally situated across from a park, and close to schools and all amenities. Mark this as a must see!
Location
Province ON
County Peel
Area Br - Brampton
Zoning RMA
Direction Bovaird to Hinchley Wood Grove to Willerton
Rooms
Basement Full, Partially Finished
Kitchen 1
Interior
Heating Forced Air, Natural Gas
Cooling Central Air
Fireplace No
Window Features Window Coverings
Appliance Water Heater Owned, Dishwasher, Dryer, Gas Oven/Range, Gas Stove, Hot Water Tank Owned, Range Hood, Refrigerator, Washer
Laundry In Basement
Exterior
Parking Features Attached Garage, Garage Door Opener
Garage Spaces 2.0
Roof Type Asphalt Shing
Lot Frontage 30.02
Lot Depth 103.9
Garage Yes
Building
Lot Description Urban, Highway Access, Park, Schools, Shopping Nearby
Faces Bovaird to Hinchley Wood Grove to Willerton
Foundation Concrete Perimeter
Sewer Sewer (Municipal)
Water Municipal-Metered
Architectural Style Two Story
New Construction No
Others
Senior Community false
Tax ID 141300103
Ownership Freehold/None
Read Less Info
Want to know what your home might be worth? Contact us for a FREE valuation!

Our team is ready to help you sell your home for the highest possible price ASAP
GET MORE INFORMATION





