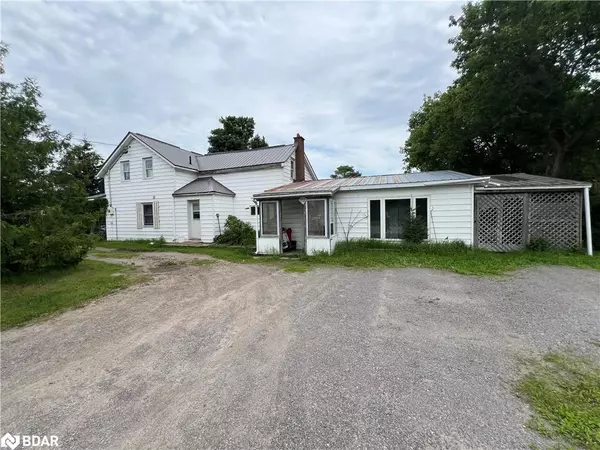For more information regarding the value of a property, please contact us for a free consultation.
Key Details
Sold Price $310,000
Property Type Single Family Home
Sub Type Single Family Residence
Listing Status Sold
Purchase Type For Sale
Square Footage 1,918 sqft
Price per Sqft $161
MLS Listing ID 40614487
Sold Date 07/06/24
Style 1.5 Storey
Bedrooms 4
Full Baths 2
Half Baths 1
Abv Grd Liv Area 1,918
Originating Board Barrie
Year Built 1910
Annual Tax Amount $1,788
Lot Size 0.260 Acres
Acres 0.26
Property Description
Welcome to this spacious property in the heart of Fenelon Falls. Situated on a generous double lot and conveniently located close to all local amenities. The main home boasts a large eat-in kitchen, a cozy family room and a bright sunroom, perfect for relaxing with family and friends. Upstairs, you'll find three bedrooms and a bathroom, providing amply space for a growing family. An added bonus is the in-law suite with its own separate entrance, featuring a kitchen, bathroom, and bedroom, offering potential for extra income or private guest accommodations. The back deck leads to a large yard, ideal for outdoor activities and entertaining. This property presents a unique opportunity for those with a vision for transforming a home. Don't miss your chance to invest in a prime location with great
Location
Province ON
County Kawartha Lakes
Area Kawartha Lakes
Zoning R1
Direction Heading South on Lindsay St from the lights at the corner of Lindsay St and #8, turn right onto Green St. W and home is on your left hand side
Rooms
Basement None
Kitchen 2
Interior
Interior Features Ceiling Fan(s), In-Law Floorplan
Heating Baseboard
Cooling None
Fireplace No
Appliance Water Heater Owned, Hot Water Tank Owned, Refrigerator, Stove, Washer
Laundry Multiple Locations
Exterior
Exterior Feature Balcony
Garage Gravel
Utilities Available Cell Service, Electricity Connected, Garbage/Sanitary Collection, Recycling Pickup, Phone Connected
Waterfront No
Waterfront Description Access to Water,Lake/Pond
Roof Type Metal
Street Surface Paved
Porch Deck, Enclosed
Lot Frontage 111.67
Lot Depth 100.73
Garage No
Building
Lot Description Urban, Ample Parking, City Lot, Near Golf Course, Library, Marina, Park, Place of Worship, Playground Nearby, Schools, Shopping Nearby, Trails
Faces Heading South on Lindsay St from the lights at the corner of Lindsay St and #8, turn right onto Green St. W and home is on your left hand side
Foundation Unknown
Sewer Sewer (Municipal)
Water Municipal
Architectural Style 1.5 Storey
Structure Type Vinyl Siding
New Construction No
Others
Senior Community false
Tax ID 631500094
Ownership Freehold/None
Read Less Info
Want to know what your home might be worth? Contact us for a FREE valuation!

Our team is ready to help you sell your home for the highest possible price ASAP
GET MORE INFORMATION





