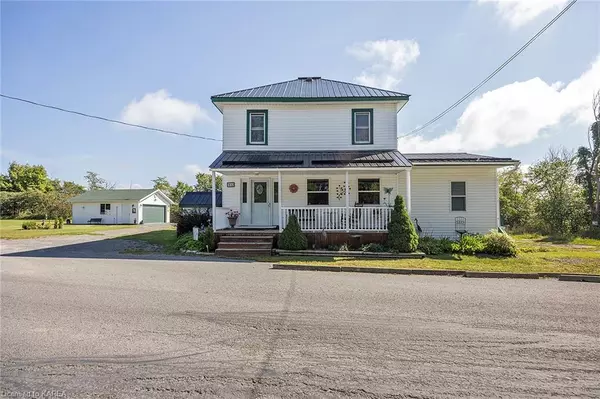For more information regarding the value of a property, please contact us for a free consultation.
Key Details
Sold Price $500,000
Property Type Single Family Home
Sub Type Single Family Residence
Listing Status Sold
Purchase Type For Sale
Square Footage 2,451 sqft
Price per Sqft $203
MLS Listing ID 40600896
Sold Date 07/03/24
Style Two Story
Bedrooms 3
Full Baths 2
Abv Grd Liv Area 2,451
Originating Board Kingston
Year Built 1927
Annual Tax Amount $1,900
Lot Size 1.860 Acres
Acres 1.86
Property Description
Welcome to 302 Burridge Road, a very private piece of paradise on just under 2
acres and a 10 min drive to Westport or 40 to Kingston! This three bedroom home has
two very generous rooms upstairs and the third on the main floor. Care and
attention to detail is evident in every room if this home!
The features of this carpet free home are numerous; an eat in kitchen, dining area
family and living rooms, sunroom that will steal your day with the tranquility and
views. Furnace is 1yr old! Metal roof on main house, shingles on garage. Separate
garage with two bays and remote openers allows the outdoor enthusiast plenty of
room to store toys! The propane stove in the living room will warm you on cold
snowy nights or the wrap around deck will allow for some entertaining in the other
seasons! Don’t hesitate to call me for your personal showing of this home! First
time offered for sale in 38yrs! This wonderful family home will not last long!
Location
Province ON
County Frontenac
Area Frontenac
Zoning RU
Direction NORTH ON HINCHINBROOKE RD., RIGHT ONTO SOUTH FRONTENAC ROAD 8 THEN LEFT ONTO BURRIDGE RD.
Rooms
Basement Exposed Rock, Separate Entrance, Crawl Space, Unfinished
Kitchen 1
Interior
Interior Features Auto Garage Door Remote(s), Ceiling Fan(s), Water Treatment
Heating Airtight Stove, Forced Air-Propane
Cooling None
Fireplaces Number 1
Fireplaces Type Propane
Fireplace Yes
Appliance Dishwasher, Dryer, Refrigerator, Stove, Washer
Laundry Upper Level
Exterior
Garage Detached Garage, Gravel
Garage Spaces 2.0
Utilities Available Propane
Waterfront No
Roof Type Metal,Shingle
Lot Frontage 320.0
Lot Depth 253.19
Garage Yes
Building
Lot Description Rural, Rectangular, None
Faces NORTH ON HINCHINBROOKE RD., RIGHT ONTO SOUTH FRONTENAC ROAD 8 THEN LEFT ONTO BURRIDGE RD.
Foundation Stone
Sewer Septic Tank
Water Drilled Well
Architectural Style Two Story
Structure Type Block,Stucco
New Construction No
Schools
Elementary Schools Rideau Vista Public School; St Edward Catholic School
High Schools Rideau District High School
Others
Senior Community false
Tax ID 362400207
Ownership Freehold/None
Read Less Info
Want to know what your home might be worth? Contact us for a FREE valuation!

Our team is ready to help you sell your home for the highest possible price ASAP
GET MORE INFORMATION





