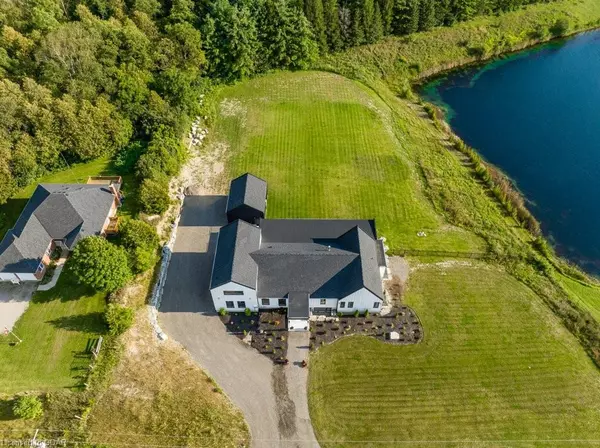For more information regarding the value of a property, please contact us for a free consultation.
Key Details
Sold Price $2,770,000
Property Type Single Family Home
Sub Type Single Family Residence
Listing Status Sold
Purchase Type For Sale
Square Footage 3,539 sqft
Price per Sqft $782
MLS Listing ID 40547676
Sold Date 07/02/24
Style Bungaloft
Bedrooms 5
Full Baths 5
Half Baths 1
Abv Grd Liv Area 5,797
Originating Board Guelph & District
Year Built 2022
Annual Tax Amount $11,599
Lot Size 1.900 Acres
Acres 1.9
Property Sub-Type Single Family Residence
Property Description
Newly built custom deigned bungaloft on a fabulous 1.9 acre Lot in Puslinch, offers quiet rural living with easy access to 401 and located just outside of Guelph, mins from all amenities. Incredible room sizes and well planned layout allows versatility to any family dynamic. Over 5700 sq ft of living space this 5 bed, 6 bath home is incredibly spacious. Main floor features high ceilings and open concept living with wall to wall windows and engineered hardwood throughout. Dramatic kitchen outfitted with massive island, high end appliances and WI pantry. Huge finished loft offers separate heating controls, laundry, bath and can easily be converted to a separate living space. Fully finished lower level with oversized windows provides an abundance of natural light, rec room, 2 bedrooms, 2 baths and optional large media room. 3 car attached PLUS 2 car detached garage would make the perfect shop, storage or even living space. Extensive rear covered patio is an entertainers dream and backyard provides endless possibilities for a pool, tennis court or even a soccer match.
Location
Province ON
County Wellington
Area Puslinch
Zoning A
Direction West of WR 32. East of Townline Road
Rooms
Other Rooms Other
Basement Full, Finished, Sump Pump
Kitchen 1
Interior
Interior Features High Speed Internet, Central Vacuum, Air Exchanger, Auto Garage Door Remote(s), Built-In Appliances, In-law Capability, Separate Heating Controls
Heating Fireplace-Gas, Forced Air, Natural Gas
Cooling Central Air
Fireplaces Number 1
Fireplaces Type Living Room, Gas
Fireplace Yes
Window Features Window Coverings
Appliance Bar Fridge, Water Heater Owned, Water Softener, Built-in Microwave, Dishwasher, Dryer, Freezer, Gas Oven/Range, Range Hood, Refrigerator, Stove, Washer
Laundry Laundry Room, Main Level, Sink, Upper Level
Exterior
Exterior Feature Backs on Greenbelt, Landscaped, Privacy
Parking Features Attached Garage, Detached Garage, Garage Door Opener
Garage Spaces 5.0
Utilities Available Cable Connected, Electricity Connected, Natural Gas Connected, Phone Connected
View Y/N true
View Pond, Trees/Woods
Roof Type Asphalt Shing
Street Surface Paved
Porch Patio, Porch
Lot Frontage 297.54
Garage Yes
Building
Lot Description Rural, Irregular Lot, Ample Parking, Highway Access, Landscaped, Major Highway, Open Spaces, School Bus Route, Schools, Shopping Nearby, Visual Exposure
Faces West of WR 32. East of Townline Road
Foundation Poured Concrete
Sewer Septic Tank
Water Drilled Well
Architectural Style Bungaloft
Structure Type Board & Batten Siding
New Construction No
Schools
Elementary Schools Kortright Hills Ps/Mary Phelan Cs
High Schools Centennial Cvi / Bishop Macdonell
Others
Senior Community false
Tax ID 712120103
Ownership Freehold/None
Read Less Info
Want to know what your home might be worth? Contact us for a FREE valuation!

Our team is ready to help you sell your home for the highest possible price ASAP
GET MORE INFORMATION




