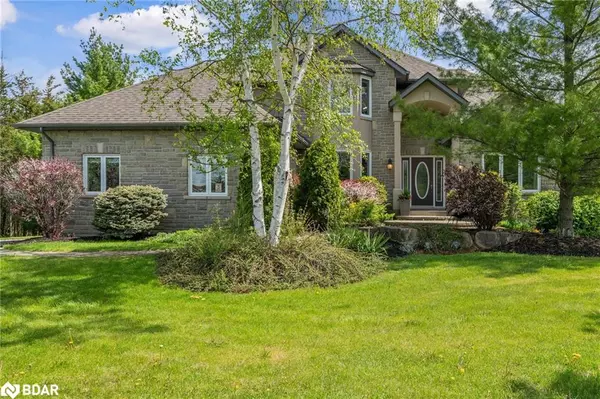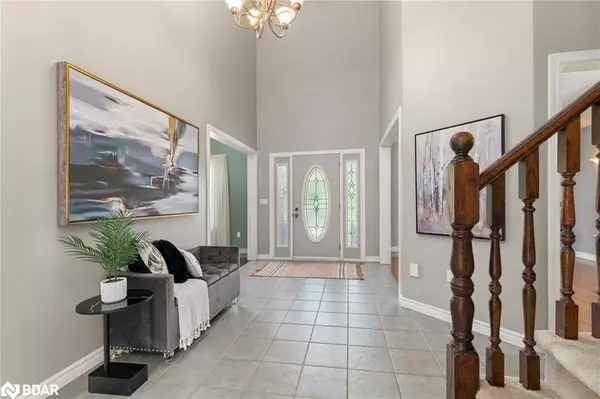For more information regarding the value of a property, please contact us for a free consultation.
Key Details
Sold Price $1,150,000
Property Type Single Family Home
Sub Type Single Family Residence
Listing Status Sold
Purchase Type For Sale
Square Footage 3,053 sqft
Price per Sqft $376
MLS Listing ID 40587851
Sold Date 06/28/24
Style Two Story
Bedrooms 5
Full Baths 3
Half Baths 1
Abv Grd Liv Area 3,053
Originating Board Barrie
Year Built 2002
Annual Tax Amount $6,849
Lot Size 1.156 Acres
Acres 1.156
Property Description
Welcome to your dream oasis nestled in prestigious Bay Breeze Estates, Prince Edward County. This executive home boasts 4+1 bedrooms, 4 bathrooms, and an attached 2 car garage located on a private 1+ acre lot. Enjoy endless summers with your family in the kidney-shaped, inground pool, surrounded by professionally landscaped mature gardens, two decks and interlock walkways. There's even a natural woodland perfect for your kids and pets to explore. With over 3000 square feet of living space, the main level features an expansive eat-in kitchen, large living room with a fireplace, and a den complete with a wet bar and access to a 3 piece bathroom that seamlessly blends indoor and outdoor living. Convenience is key with main level laundry and a sprawling primary suite offering a 4 pc ensuite and massive walk-in closet with organizers. The basement awaiting only flooring to be complete, offers a versatile space with a 5th bedroom, office, rec room, and has a 2 piece bathroom already in place. This home is a true sanctuary, offering luxury, comfort and endless possibilities for your family's enjoyment. Updates include: Furnace (2024), Pool Liner (2022), Pool Pump (2023), HWT (2024) Sump Pump (2024). Other than the updates mentioned, property and appliances are as-is, where-is condition.
Location
Province ON
County Prince Edward
Area Prince Edward
Zoning R1
Direction Highway 62 south (Over Bay Bridge), turn west onto Bay Breeze Street, then north onto Yuill Cres to #39
Rooms
Basement Walk-Up Access, Full, Partially Finished
Kitchen 1
Interior
Interior Features High Speed Internet, Built-In Appliances
Heating Fireplace-Propane
Cooling Central Air
Fireplaces Number 1
Fireplaces Type Propane
Fireplace Yes
Window Features Window Coverings
Appliance Water Heater Owned, Dishwasher, Dryer, Hot Water Tank Owned, Range Hood, Refrigerator, Stove, Washer
Laundry Laundry Room, Main Level
Exterior
Exterior Feature Landscaped, Privacy
Garage Attached Garage, Asphalt, Inside Entry
Garage Spaces 2.0
Pool In Ground
Utilities Available Cell Service, Electricity Connected, Garbage/Sanitary Collection, Recycling Pickup, Street Lights, Phone Connected, Propane
Waterfront No
View Y/N true
View Garden, Pool, Trees/Woods
Roof Type Asphalt Shing
Street Surface Paved
Porch Deck, Patio, Porch
Lot Frontage 196.85
Lot Depth 258.48
Garage Yes
Building
Lot Description Rural, Rectangular, Beach, Near Golf Course, Hospital, Landscaped, Library, Quiet Area, School Bus Route, Schools, Shopping Nearby
Faces Highway 62 south (Over Bay Bridge), turn west onto Bay Breeze Street, then north onto Yuill Cres to #39
Foundation Concrete Perimeter
Sewer Septic Tank
Water Municipal
Architectural Style Two Story
Structure Type Stone,Stucco
New Construction No
Others
Senior Community false
Tax ID 550070573
Ownership Freehold/None
Read Less Info
Want to know what your home might be worth? Contact us for a FREE valuation!

Our team is ready to help you sell your home for the highest possible price ASAP
GET MORE INFORMATION





