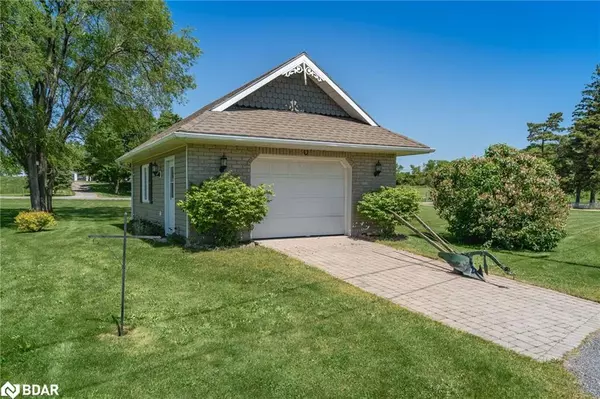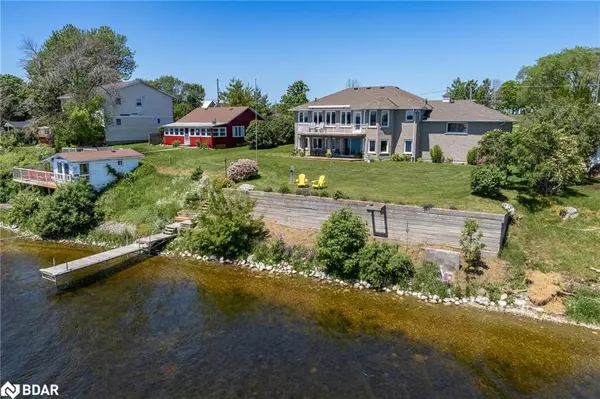For more information regarding the value of a property, please contact us for a free consultation.
Key Details
Sold Price $830,000
Property Type Single Family Home
Sub Type Single Family Residence
Listing Status Sold
Purchase Type For Sale
Square Footage 1,189 sqft
Price per Sqft $698
MLS Listing ID 40605049
Sold Date 06/29/24
Style Bungalow
Bedrooms 4
Full Baths 2
Abv Grd Liv Area 1,189
Originating Board Barrie
Annual Tax Amount $5,104
Property Description
Nestled along the waterfront this exquisite 4 bed, 2 bath stone bungalow offers a walk-out basement, 2 car attached garage, 1.5 car detached garage, and a lift dock, making it a waterfront retreat. The main floor presents an open-concept living space highlighted by a gourmet kitchen featuring an eat-in breakfast nook and dining area. Hardwood floors adorn the living room, which seamlessly connects to a spacious upper-level deck. The master bedroom boasts an ensuite with a jetted soaker tub and a walk-in closet, while 2 additional bedrooms and main floor laundry round out this level. Descend downstairs to discover a sprawling rec room with access to your walk-out back patio and yard, along with a 4th bedroom. Across the lane, envision the potential for a bunkie and another detached 1.5 car garage on the adjacent land. Just minutes from the 401 and North Beach, and surrounded by the charm of Prince Edward County's Wine Country, this property offers an idyllic lifestyle.
Location
Province ON
County Prince Edward
Area Prince Edward
Zoning A1 & RLS
Direction Lakeside Dr & Horseshoe Ln
Rooms
Basement Walk-Out Access, Full, Finished
Kitchen 1
Interior
Interior Features Air Exchanger
Heating Forced Air-Propane
Cooling Central Air
Fireplace No
Appliance Dishwasher, Hot Water Tank Owned, Satellite Dish
Laundry Main Level
Exterior
Garage Attached Garage, Detached Garage, Garage Door Opener
Garage Spaces 3.5
Waterfront Yes
Waterfront Description Lake,Direct Waterfront,South,Water Access Deeded,Lake Privileges
Roof Type Shingle
Lot Frontage 100.0
Lot Depth 191.66
Garage Yes
Building
Lot Description Rural, Beach, Near Golf Course, Schools
Faces Lakeside Dr & Horseshoe Ln
Foundation Concrete Block
Sewer Septic Tank
Water Dug Well
Architectural Style Bungalow
Structure Type Stone
New Construction No
Others
Senior Community false
Tax ID 550110107
Ownership Freehold/None
Read Less Info
Want to know what your home might be worth? Contact us for a FREE valuation!

Our team is ready to help you sell your home for the highest possible price ASAP
GET MORE INFORMATION





