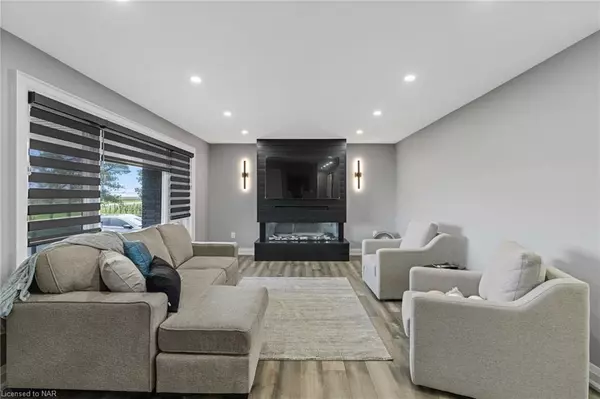For more information regarding the value of a property, please contact us for a free consultation.
Key Details
Sold Price $1,410,000
Property Type Single Family Home
Sub Type Single Family Residence
Listing Status Sold
Purchase Type For Sale
Square Footage 1,505 sqft
Price per Sqft $936
MLS Listing ID 40574975
Sold Date 06/28/24
Style Bungalow
Bedrooms 4
Full Baths 3
Abv Grd Liv Area 3,005
Originating Board Niagara
Year Built 1958
Annual Tax Amount $3,820
Property Description
Welcome to Wine country in sought of Niagara on the lake, this 1.5 acre lot with a sprawling 3000 square foot completely renovated bungalow is a head turner. This home offers the following updates, 2023 Windows,doors,flooring bathrooms, basement, electrical, roof, soffit fascia and eaves plus more. 3 large bedrooms on the main floor all boasting natural light and built in closets and main bathroom use. The primary bedroom and en suite are tastefully designed to catch your eye quick from the walk in 3 piece bathroom with heated floors or the walk around master built-in closet and wall mounted fireplace. The large open concept main floor living room flows wonderfully into the dining room and large kitchen with brand new two tone custom cupboards and $40,000 in Frigidaire appliances. Builtin oven , 36 inch induction stove with range hood, 36 fridge and 2 pull out cooler drawers for extra cooling space paired with a beautiful wine fridge. The basement offers 9ft ceilings with a walk in laundry room with granite tops and new Samsung washer and dryer. The large living room leaves you ample opportunity for a theatre room or bar. A Large bedroom with its own 3 piece bathroom is perfect for privacy, cold storage under the porch and large storage and utility room. Now lets get to outside you have your vineyard view covered patio done in composite decking so you never have to replace it, the covered patio off the garage allows for a great barbecue station that connects you to the separate entrance to the house. Fully finished large 2 car garage with Duraoc finished floors that flow out to the front porch as well where you can sit and watch the planes take off. Seller has 2 sets of plans available for purchase for a shop that can be built , seller also willing to asphalt driveway for the right offer. You don't find the location and country living like this any more. Your Country oasis awaits. Great option for a income generating Air B n B as well approved for license.
Location
Province ON
County Niagara
Area Niagara-On-The-Lake
Zoning A
Direction Carlton Street and Townline Road
Rooms
Other Rooms Gazebo, Other
Basement Separate Entrance, Full, Finished, Sump Pump
Kitchen 1
Interior
Interior Features Auto Garage Door Remote(s), Built-In Appliances, Ceiling Fan(s), In-law Capability
Heating Forced Air, Oil
Cooling Central Air
Fireplaces Number 2
Fireplaces Type Electric, Family Room
Fireplace Yes
Window Features Window Coverings
Appliance Bar Fridge, Range, Water Heater Owned, Built-in Microwave, Dishwasher, Dryer, Microwave, Range Hood, Refrigerator, Satellite Dish, Stove, Washer, Wine Cooler
Exterior
Garage Attached Garage, Garage Door Opener, Asphalt
Garage Spaces 2.0
Pool Other
Waterfront No
View Y/N true
View Clear, Vineyard
Roof Type Asphalt Shing
Handicap Access Hard/Low Nap Floors
Lot Frontage 231.24
Lot Depth 246.0
Garage Yes
Building
Lot Description Rural, Square, Airport, Ample Parking, Corner Lot, Near Golf Course, Greenbelt, Highway Access, Hobby Farm, Marina, Open Spaces, Schools
Faces Carlton Street and Townline Road
Foundation Concrete Block, Poured Concrete
Sewer Septic Tank
Water Cistern
Architectural Style Bungalow
New Construction No
Schools
Elementary Schools Crossroads Psst. Michael Catholic Elementary
High Schools Laura Secord Ssholy Cross Catholic Ss
Others
Senior Community false
Tax ID 463610043
Ownership Freehold/None
Read Less Info
Want to know what your home might be worth? Contact us for a FREE valuation!

Our team is ready to help you sell your home for the highest possible price ASAP
GET MORE INFORMATION





