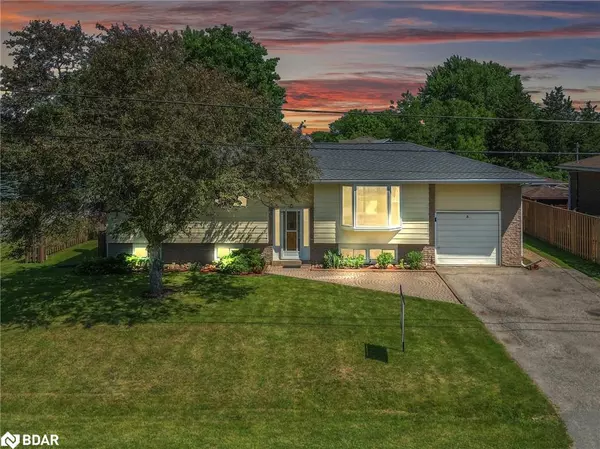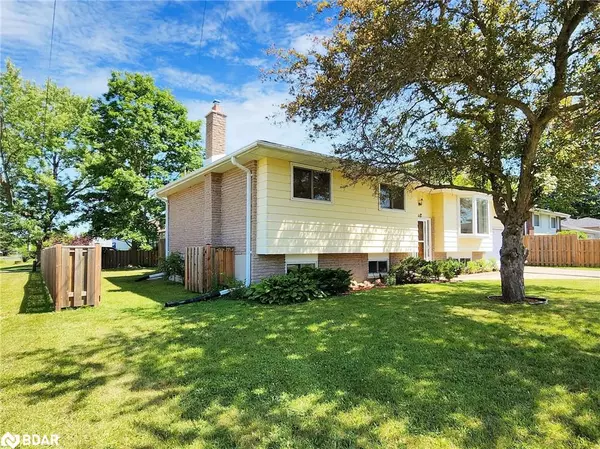For more information regarding the value of a property, please contact us for a free consultation.
Key Details
Sold Price $640,000
Property Type Single Family Home
Sub Type Single Family Residence
Listing Status Sold
Purchase Type For Sale
Square Footage 1,087 sqft
Price per Sqft $588
MLS Listing ID 40605667
Sold Date 06/26/24
Style Bungalow Raised
Bedrooms 4
Full Baths 1
Abv Grd Liv Area 1,087
Originating Board Barrie
Annual Tax Amount $2,154
Property Description
Attention First-Time Home Buyers! Welcome to this charming 3-bedroom raised-bungalow that is full of potential and opportunity. Natural light floods the living space through the bay window, creating a warm and inviting atmosphere. Seamlessly entertain friends and family in the open-concept dining and kitchen areas, complete with ample cabinetry for all your kitchen needs. On those warm summer days, enjoy some peace and quiet with the walkout from the dining room to the sunroom, featuring screened windows that allow a lovely breeze and natural light to pour in. Experience privacy and serenity in the gorgeous backyard, complete with large mature trees, patio, and a spacious garden shed, perfect for all your yard essentials.This home is ideally situated close to local amenities, schools, and parks, making it an excellent choice for families and individuals alike. With numerous walking trails nearby and just a 30-minute drive to Barrie and a 40-minute drive to Collingwood, you'll love the convenience and lifestyle this location offers. Come and enjoy quiet living in this family-friendly and highly desirable area of Angus. This is an opportunity you do not want to miss out on!
Location
Province ON
County Simcoe County
Area Essa
Zoning res
Direction Vernon St & Sandsprings Cres
Rooms
Basement Full, Partially Finished
Kitchen 1
Interior
Interior Features Central Vacuum, Other
Heating Forced Air, Natural Gas
Cooling Central Air
Fireplaces Number 1
Fireplace Yes
Laundry In Basement
Exterior
Garage Attached Garage
Garage Spaces 1.0
Waterfront No
Roof Type Shingle
Lot Frontage 78.07
Garage Yes
Building
Lot Description Urban, Near Golf Course, Library, Park, Place of Worship, Quiet Area, Rec./Community Centre, Schools
Faces Vernon St & Sandsprings Cres
Foundation Unknown
Sewer Sewer (Municipal)
Water Municipal
Architectural Style Bungalow Raised
Structure Type Aluminum Siding
New Construction No
Others
Senior Community false
Tax ID 581080169
Ownership Freehold/None
Read Less Info
Want to know what your home might be worth? Contact us for a FREE valuation!

Our team is ready to help you sell your home for the highest possible price ASAP
GET MORE INFORMATION





